3 Bedroom
2 Bathroom
1782 sqft
2 Level
None
Forced Air
Acreage
$699,000
3 bedroom and 2 bathrooms with a large living room and a patio door leads to a 13 ft x 18 ft and a well built deck. This home has been upgraded with a new kitchen and 2 very new 3 pc bathrooms. The main floor bathroom has a glassed in shower. The home is open concept living with an airtight woodstove that has WETT certified plus large windows and a patio door to a deck with a view of a pond for wildlife or recreation uses. Upstairs are 3 bedrooms with a large master bedroom and a 4 x 14 balcony deck from your property. There is a full basement with a walkout door to a one car garage for your car or recreational vehicles. There are 2 extra buildings which would be great to make bunkies or sheds for any uses. The entire property is 96 acres and the house has 8 acres but the rest of the property is 88 acres. There are 2 separate properties with 2 pins and a survey shows these properties. There is a natural pond with lots of properties and live on one and build on the other or use a wonderful recreational paradise. Please note there is some trim and flooring is needed by the new Buyers. There is a gas generator for extra power and a small panel to run a few plugs should the power go out. View and see this amazing property and a private secluded spot to live. (id:11731)
Property Details
|
MLS® Number
|
40720008 |
|
Property Type
|
Single Family |
|
Features
|
Country Residential |
|
Parking Space Total
|
11 |
Building
|
Bathroom Total
|
2 |
|
Bedrooms Above Ground
|
3 |
|
Bedrooms Total
|
3 |
|
Appliances
|
Dishwasher, Dryer, Refrigerator, Stove, Water Softener, Water Purifier, Washer |
|
Architectural Style
|
2 Level |
|
Basement Development
|
Unfinished |
|
Basement Type
|
Full (unfinished) |
|
Construction Style Attachment
|
Detached |
|
Cooling Type
|
None |
|
Exterior Finish
|
Vinyl Siding |
|
Heating Fuel
|
Propane |
|
Heating Type
|
Forced Air |
|
Stories Total
|
2 |
|
Size Interior
|
1782 Sqft |
|
Type
|
House |
|
Utility Water
|
Dug Well |
Parking
Land
|
Acreage
|
Yes |
|
Sewer
|
Septic System |
|
Size Depth
|
3300 Ft |
|
Size Frontage
|
1027 Ft |
|
Size Total Text
|
50 - 100 Acres |
|
Zoning Description
|
Residential |
Rooms
| Level |
Type |
Length |
Width |
Dimensions |
|
Second Level |
3pc Bathroom |
|
|
5'1'' x 9'6'' |
|
Second Level |
Bedroom |
|
|
8'0'' x 16'0'' |
|
Second Level |
Bedroom |
|
|
9'6'' x 15'3'' |
|
Second Level |
Primary Bedroom |
|
|
23'3'' x 12'10'' |
|
Main Level |
Porch |
|
|
10'0'' x 9'1'' |
|
Main Level |
3pc Bathroom |
|
|
5'1'' x 8'8'' |
|
Main Level |
Den |
|
|
9'5'' x 7'6'' |
|
Main Level |
Living Room/dining Room |
|
|
23'0'' x 15'3'' |
|
Main Level |
Kitchen |
|
|
9'11'' x 16'0'' |
https://www.realtor.ca/real-estate/28194092/1860-fern-glen-road-road-emsdale


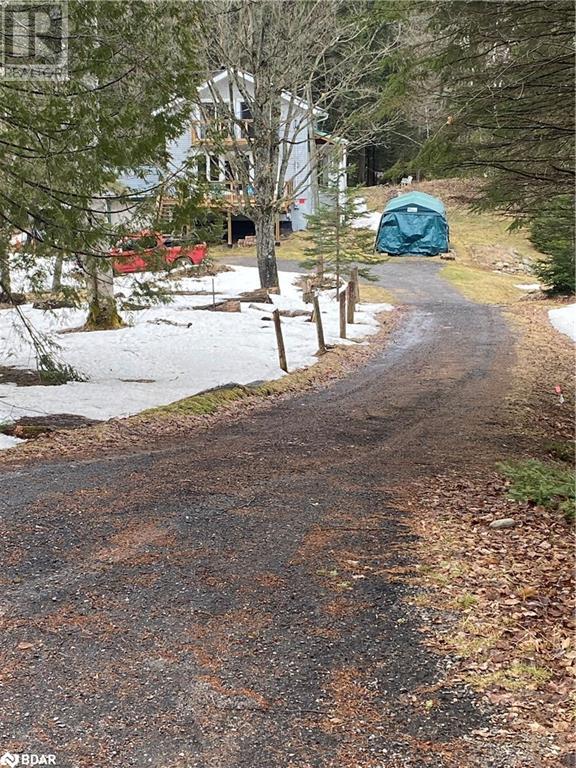




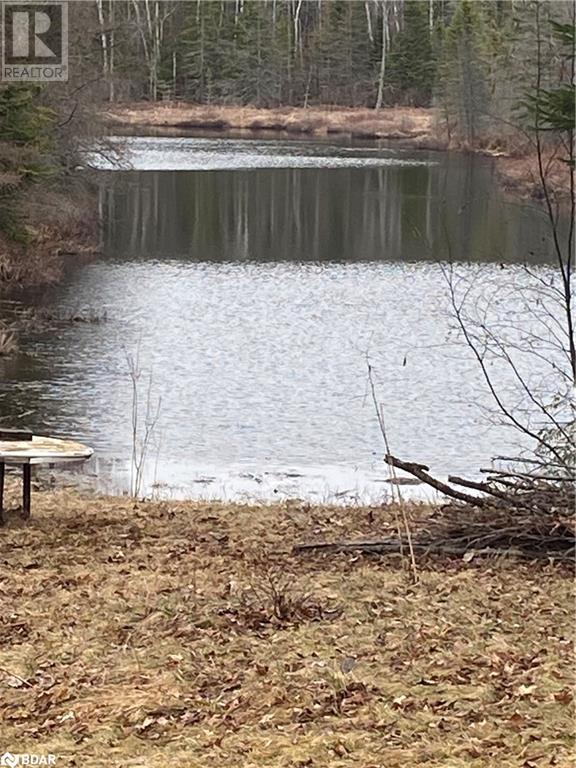






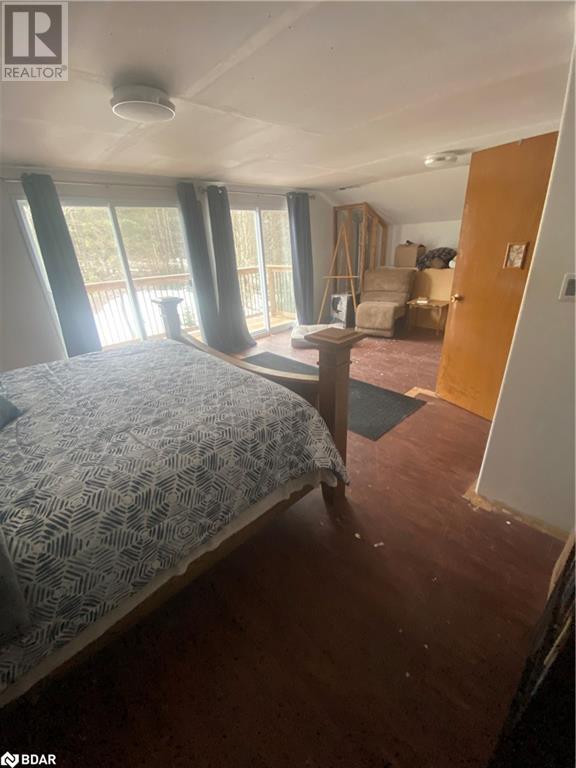















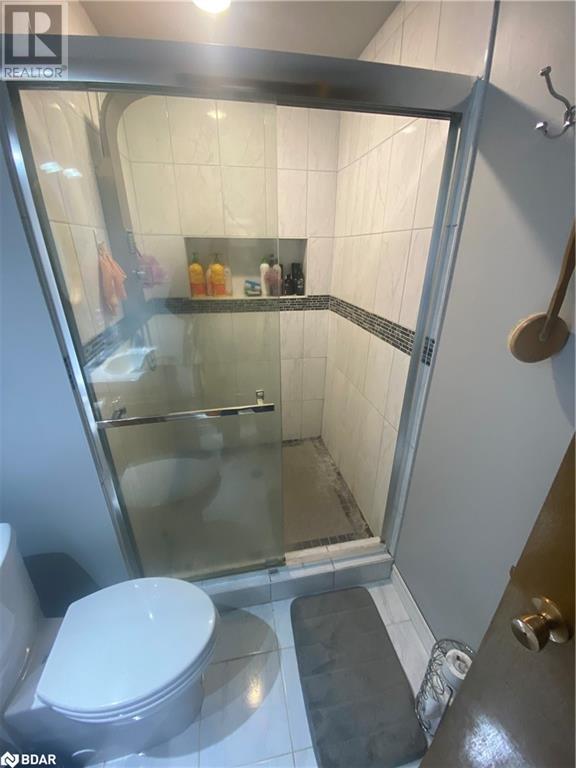







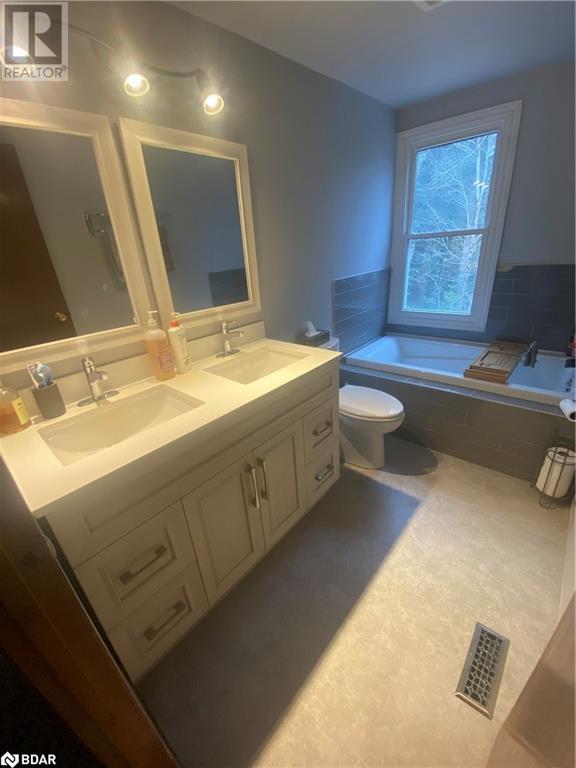



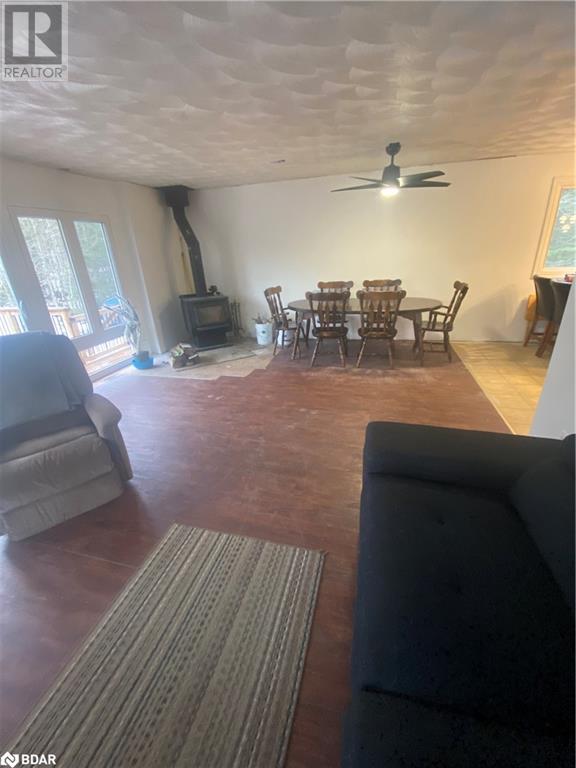
 705-644-2637
705-644-2637
