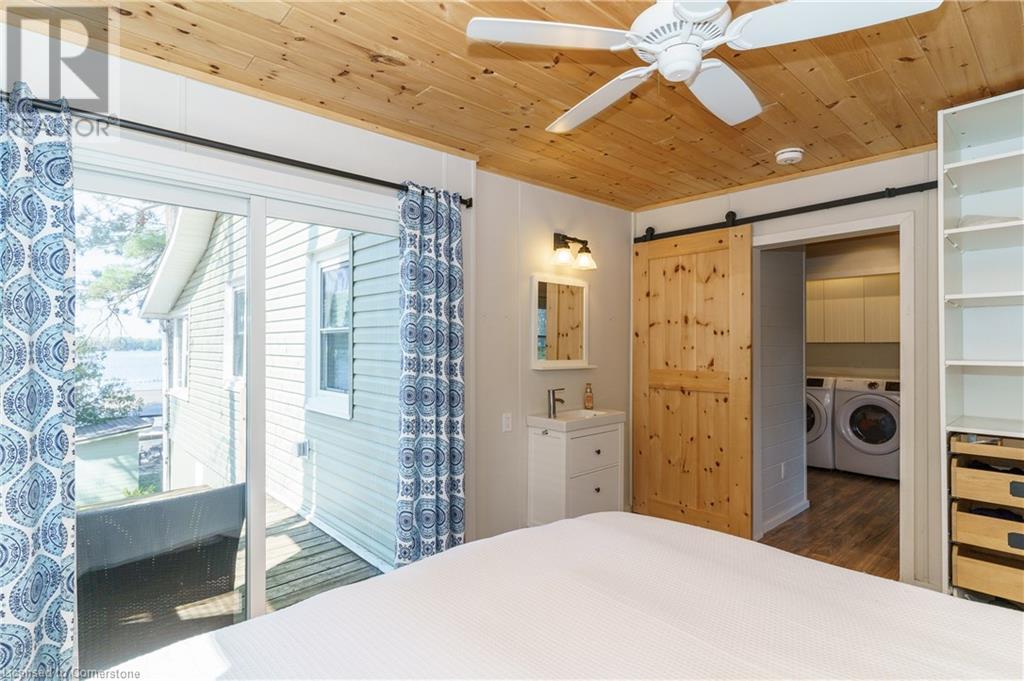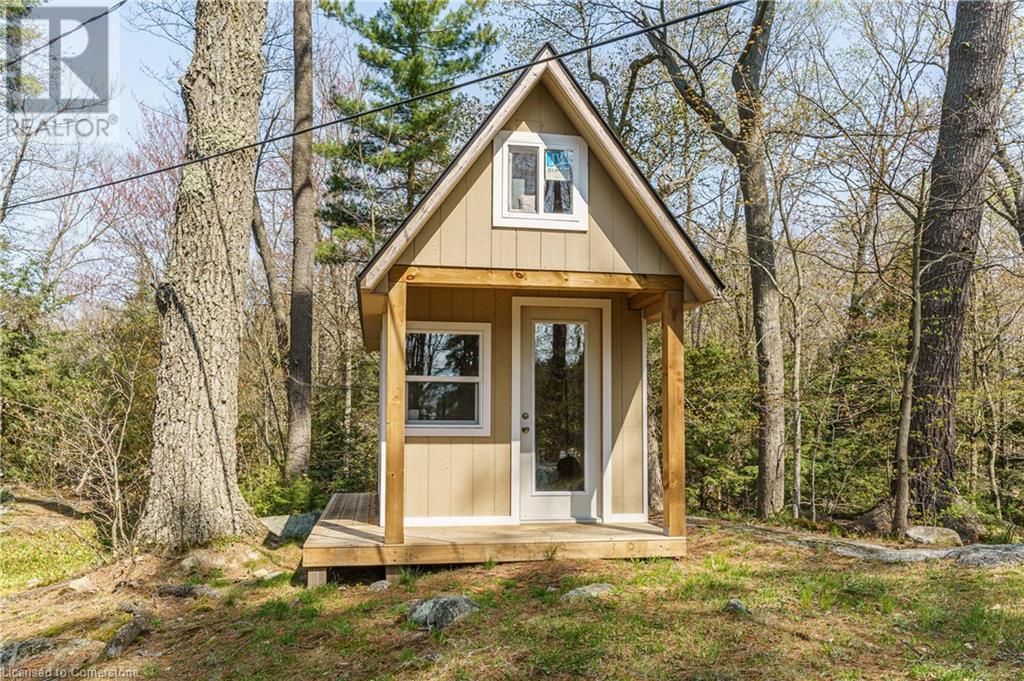4 Bedroom
2 Bathroom
1410 sqft
Raised Bungalow
Fireplace
Ductless
Stove
Waterfront
$1,100,000
Welcome to a once-in-a-lifetime opportunity: a stunning lakefront island retreat where every day feels like a vacation. Thoughtfully designed for both relaxation and entertaining, this fully renovated 4-bed, 1.5-bath lakefront retreat offers the perfect blend of seclusion and convenience and is just a 3 minute boat ride to town! This home was extensively upgraded in 2017 with a large new dock, glass railing deck, heat/AC pump, electrical, windows, an added custom bunk area for guests and more. Inside, enjoy an open concept layout with a stunning kitchen that features butcher block countertops, and a cozy kids' loft overlooking the action. Outdoors, take in breathtaking views from the waterfront deck or unwind by the fire pit area. The massive dock easily accommodates 3+ boats, and zoning allows for a future boathouse. With strong rental income history, this is property has so much potential! (id:11731)
Property Details
|
MLS® Number
|
40721581 |
|
Property Type
|
Single Family |
|
Amenities Near By
|
Golf Nearby, Marina, Park, Place Of Worship, Playground, Shopping |
|
Communication Type
|
High Speed Internet |
|
Community Features
|
Community Centre |
|
Equipment Type
|
None |
|
Features
|
Southern Exposure, Country Residential, Recreational, Gazebo |
|
Rental Equipment Type
|
None |
|
Structure
|
Shed |
|
View Type
|
Lake View |
|
Water Front Name
|
Lake Muskoka |
|
Water Front Type
|
Waterfront |
Building
|
Bathroom Total
|
2 |
|
Bedrooms Above Ground
|
4 |
|
Bedrooms Total
|
4 |
|
Appliances
|
Dishwasher, Dryer, Microwave, Refrigerator, Stove, Washer, Hood Fan, Window Coverings |
|
Architectural Style
|
Raised Bungalow |
|
Basement Type
|
None |
|
Constructed Date
|
1912 |
|
Construction Style Attachment
|
Detached |
|
Cooling Type
|
Ductless |
|
Exterior Finish
|
Vinyl Siding |
|
Fire Protection
|
None |
|
Fireplace Fuel
|
Wood |
|
Fireplace Present
|
Yes |
|
Fireplace Total
|
1 |
|
Fireplace Type
|
Other - See Remarks |
|
Half Bath Total
|
1 |
|
Heating Type
|
Stove |
|
Stories Total
|
1 |
|
Size Interior
|
1410 Sqft |
|
Type
|
House |
|
Utility Water
|
Lake/river Water Intake |
Parking
Land
|
Acreage
|
No |
|
Land Amenities
|
Golf Nearby, Marina, Park, Place Of Worship, Playground, Shopping |
|
Sewer
|
Septic System |
|
Size Depth
|
268 Ft |
|
Size Frontage
|
100 Ft |
|
Size Irregular
|
0.524 |
|
Size Total
|
0.524 Ac|1/2 - 1.99 Acres |
|
Size Total Text
|
0.524 Ac|1/2 - 1.99 Acres |
|
Surface Water
|
Lake |
|
Zoning Description
|
Wr3 |
Rooms
| Level |
Type |
Length |
Width |
Dimensions |
|
Main Level |
2pc Bathroom |
|
|
Measurements not available |
|
Main Level |
Bedroom |
|
|
9'4'' x 9'4'' |
|
Main Level |
Primary Bedroom |
|
|
10'0'' x 13'5'' |
|
Main Level |
Bedroom |
|
|
8'4'' x 10'5'' |
|
Main Level |
Bedroom |
|
|
9'8'' x 9'4'' |
|
Main Level |
3pc Bathroom |
|
|
10'2'' x 7'7'' |
|
Main Level |
Laundry Room |
|
|
9'10'' x 9'0'' |
|
Main Level |
Kitchen |
|
|
15'7'' x 7'10'' |
|
Main Level |
Pantry |
|
|
3'10'' x 7'10'' |
|
Main Level |
Great Room |
|
|
28'0'' x 21'6'' |
Utilities
|
Electricity
|
Available |
|
Telephone
|
Available |
https://www.realtor.ca/real-estate/28240949/99-bala-park-island-bala














































 705-644-2637
705-644-2637
