4 Bedroom
3 Bathroom
Fireplace
Central Air Conditioning
Forced Air
$999,000
Exceptional home in the prestigious White Pines community of Bracebridge, Gas Fireplace Ground Floor with Kitchen Island Quartz Countertops Gas Line/ Electric Oven Option. All washrooms quartz Countertops. Master Ensuite with Bath Oasis - Fully Tiled Standup Glass Shower Enclosure. Double Sink. 2nd Level Media Room and Hall Upgraded to SPC. Laundry Room with Dryer and Washer. Basement windows 30"" x 24"". Open concept main floor with 9' ceilings. The kitchen features an oversized island, stainless steel applications, chic backsplash, and quartz countertops. A functional mudroom. Ac will be installed in spring. Tranquil forest area. **** EXTRAS **** Gas Range, Dryer, Fridge with water Line. All washrooms quartz Countertops. Laundry Room with Dryer and Washer. Stainless Steel. (id:11731)
Property Details
|
MLS® Number
|
X8273746 |
|
Property Type
|
Single Family |
|
Parking Space Total
|
6 |
Building
|
Bathroom Total
|
3 |
|
Bedrooms Above Ground
|
4 |
|
Bedrooms Total
|
4 |
|
Basement Development
|
Unfinished |
|
Basement Type
|
N/a (unfinished) |
|
Construction Style Attachment
|
Detached |
|
Cooling Type
|
Central Air Conditioning |
|
Exterior Finish
|
Brick, Vinyl Siding |
|
Fireplace Present
|
Yes |
|
Heating Fuel
|
Natural Gas |
|
Heating Type
|
Forced Air |
|
Stories Total
|
2 |
|
Type
|
House |
Parking
Land
|
Acreage
|
No |
|
Size Irregular
|
50 X 132 Ft |
|
Size Total Text
|
50 X 132 Ft |
Rooms
| Level |
Type |
Length |
Width |
Dimensions |
|
Second Level |
Primary Bedroom |
4.26 m |
4.26 m |
4.26 m x 4.26 m |
|
Second Level |
Bedroom 2 |
2.84 m |
3.56 m |
2.84 m x 3.56 m |
|
Second Level |
Bedroom 3 |
3.84 m |
3.05 m |
3.84 m x 3.05 m |
|
Second Level |
Bedroom 4 |
3.76 m |
4.17 m |
3.76 m x 4.17 m |
|
Main Level |
Great Room |
4.42 m |
4.29 m |
4.42 m x 4.29 m |
|
Main Level |
Dining Room |
3.13 m |
4.26 m |
3.13 m x 4.26 m |
|
Main Level |
Kitchen |
5.27 m |
4.21 m |
5.27 m x 4.21 m |
https://www.realtor.ca/real-estate/26806139/1-dyer-cres-bracebridge


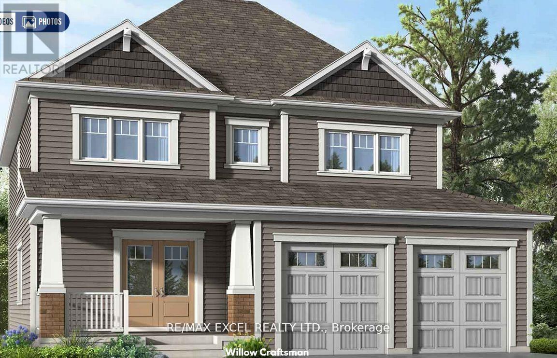
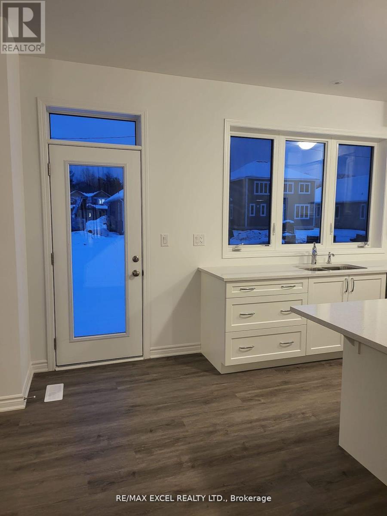
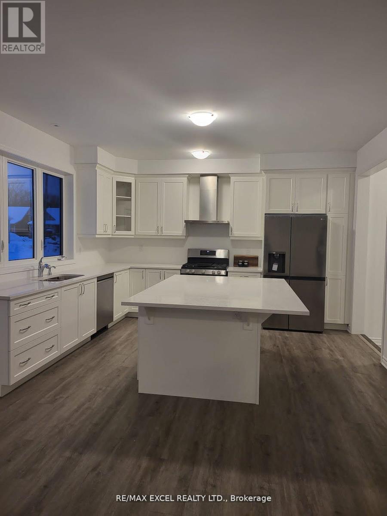
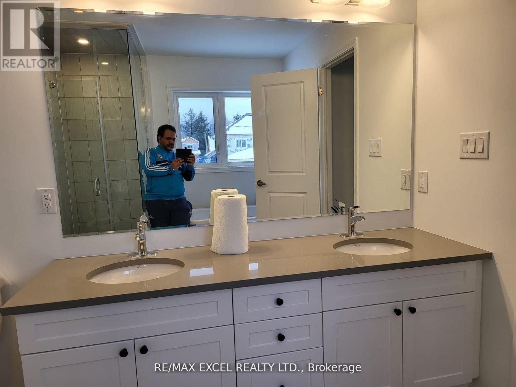
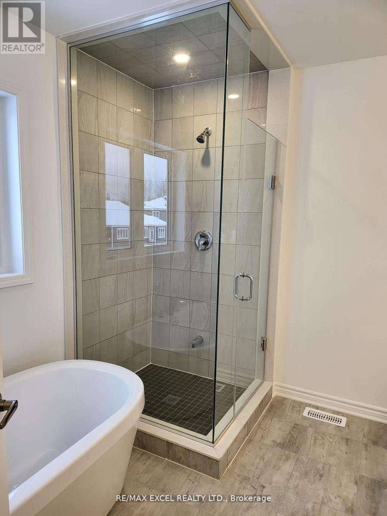
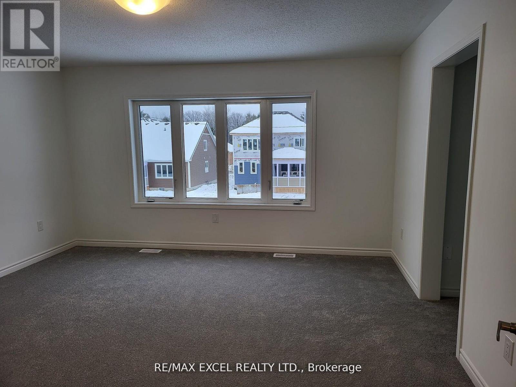
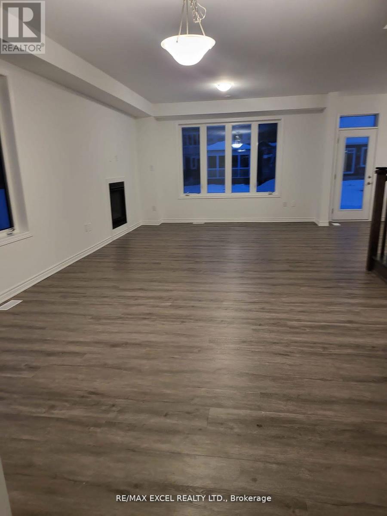
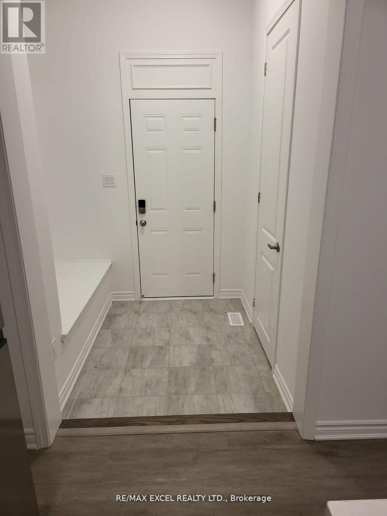
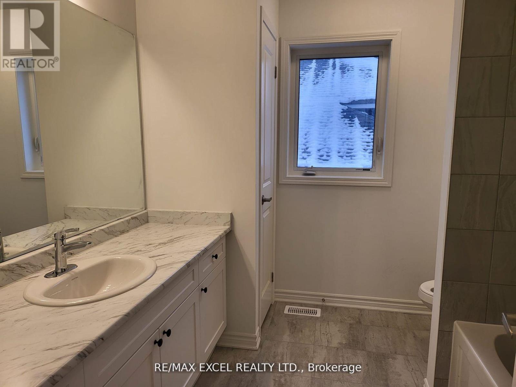
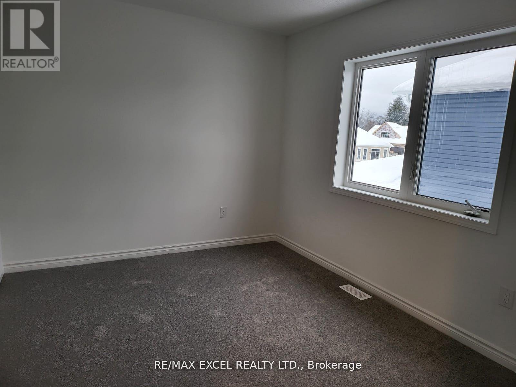
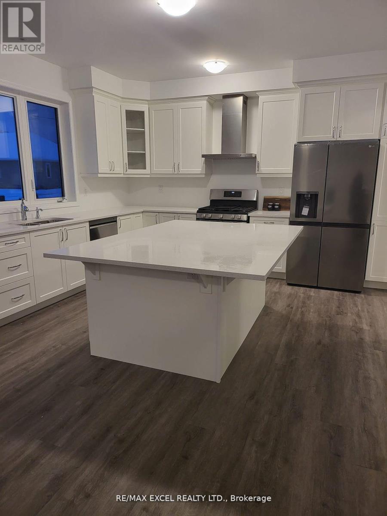
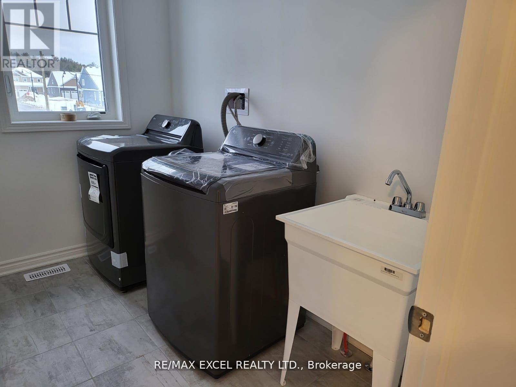
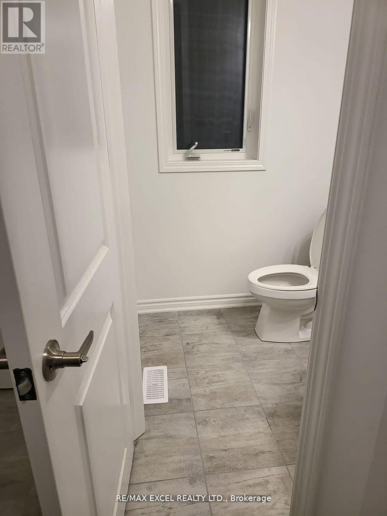
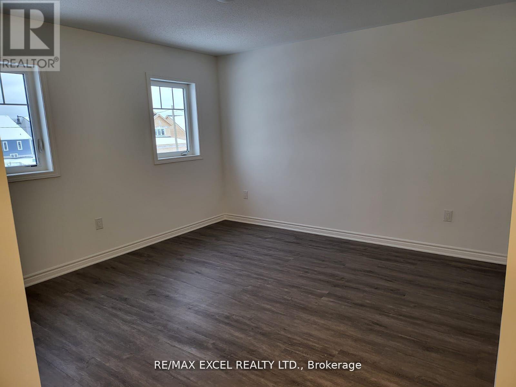
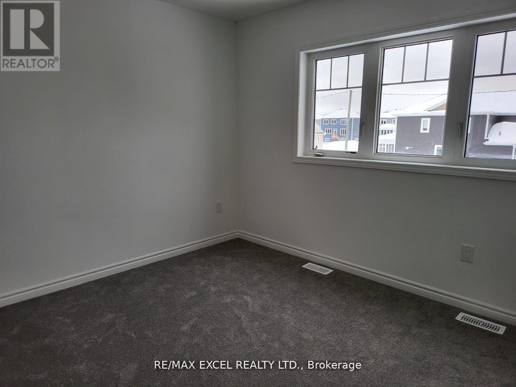
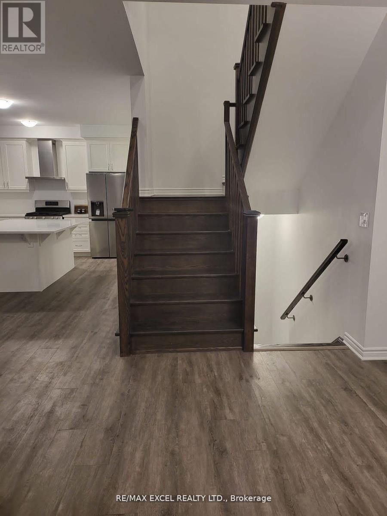
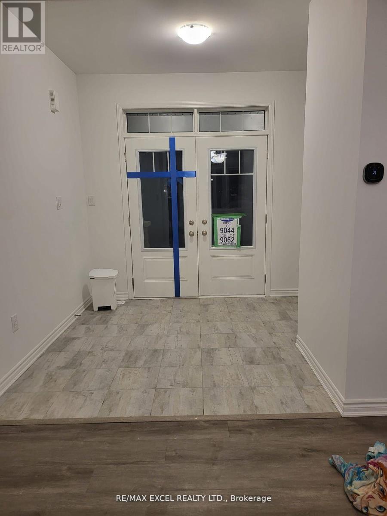
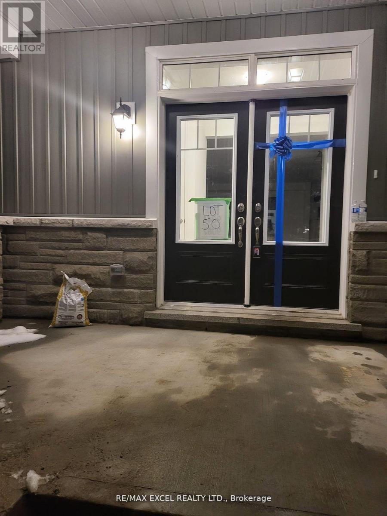
 705-644-2637
705-644-2637
