4 Bedroom
2 Bathroom
1100 - 1500 sqft
Fireplace
Central Air Conditioning
Baseboard Heaters
Waterfront
$925,000
Turnkey 3+1 bedroom Muskoka retreat on Bird Lake. Welcome to your private escape on beautiful Bird Lake! This renovated, year-round retreat offers 100 feet of lake frontage on a level, tree-lined lot-including the shore road allowance. Enjoy spectacular sunsets and panoramic lake views through expansive windows and vaulted ceilings that fill the open-concept living space with natural light. The main floor features a bright and modern kitchen (renovated in 2022), a cozy living room with a gas fireplace and custom shiplap surround, and durable vinyl plank flooring throughout (renovated 2022). Walk out to the full-width deck-ideal for relaxing or entertaining. On this level is a bedroom with a smaller room attached perfect for kids. A convenient powder room, and main-floor laundry. Upstairs you'll find two additional bedrooms, both with built-in closets, and a stylish 4-piece family bathroom. This well-maintained cottage includes several recent upgrades for peace of mind, including a new roof (2025) and an aluminum dock with composite wood decking installed in 2021-virtually maintenance-free and built to last. Property offers the perfect mix of flat, usable terrain and mature trees. Enjoy summer evenings around the fire pit, spend your days by the sandy-bottom lake with a gentle, kid-friendly entry, and make full use of the dock, gazebo, snowmobile port, and garden shed. Whether it's summer boating or winter snowmobiling, this is a true four-season getaway. Want to jump into deeper water, there is a swim raft anchored close to the dock. Additional features include a forced air propane furnace (2012), central A/C (2021), and road access that is municipally maintained from May to November, with private plowing in winter. ($900 annually). (id:11731)
Property Details
|
MLS® Number
|
X12207865 |
|
Property Type
|
Single Family |
|
Community Name
|
Muskoka (N) |
|
Easement
|
Unknown |
|
Equipment Type
|
Propane Tank |
|
Features
|
Wooded Area, Partially Cleared, Flat Site, Level |
|
Parking Space Total
|
8 |
|
Rental Equipment Type
|
Propane Tank |
|
Structure
|
Drive Shed, Shed, Dock |
|
View Type
|
Lake View, View Of Water, Direct Water View |
|
Water Front Name
|
Bird Lake |
|
Water Front Type
|
Waterfront |
Building
|
Bathroom Total
|
2 |
|
Bedrooms Above Ground
|
3 |
|
Bedrooms Below Ground
|
1 |
|
Bedrooms Total
|
4 |
|
Age
|
31 To 50 Years |
|
Amenities
|
Fireplace(s) |
|
Appliances
|
Dryer, Furniture, Washer, Window Coverings |
|
Basement Type
|
Crawl Space |
|
Construction Style Attachment
|
Detached |
|
Cooling Type
|
Central Air Conditioning |
|
Exterior Finish
|
Wood |
|
Fire Protection
|
Smoke Detectors |
|
Fireplace Present
|
Yes |
|
Flooring Type
|
Vinyl, Carpeted |
|
Foundation Type
|
Block, Wood/piers |
|
Half Bath Total
|
1 |
|
Heating Fuel
|
Propane |
|
Heating Type
|
Baseboard Heaters |
|
Stories Total
|
2 |
|
Size Interior
|
1100 - 1500 Sqft |
|
Type
|
House |
|
Utility Water
|
Dug Well |
Parking
Land
|
Access Type
|
Private Docking |
|
Acreage
|
No |
|
Sewer
|
Septic System |
|
Size Depth
|
295 Ft ,1 In |
|
Size Frontage
|
100 Ft ,6 In |
|
Size Irregular
|
100.5 X 295.1 Ft |
|
Size Total Text
|
100.5 X 295.1 Ft|1/2 - 1.99 Acres |
Rooms
| Level |
Type |
Length |
Width |
Dimensions |
|
Second Level |
Primary Bedroom |
3.71 m |
3.68 m |
3.71 m x 3.68 m |
|
Second Level |
Bedroom 3 |
2.64 m |
3.28 m |
2.64 m x 3.28 m |
|
Main Level |
Living Room |
3.78 m |
5.64 m |
3.78 m x 5.64 m |
|
Main Level |
Dining Room |
3.78 m |
3.81 m |
3.78 m x 3.81 m |
|
Main Level |
Kitchen |
3.71 m |
2.79 m |
3.71 m x 2.79 m |
|
Main Level |
Bedroom 2 |
3.71 m |
2.82 m |
3.71 m x 2.82 m |
|
Main Level |
Bedroom 4 |
2.4 m |
1.83 m |
2.4 m x 1.83 m |
Utilities
|
Cable
|
Installed |
|
Electricity
|
Installed |
|
Wireless
|
Available |
|
Electricity Connected
|
Connected |
|
Telephone
|
Connected |
https://www.realtor.ca/real-estate/28441312/1034-bird-lake-crescent-bracebridge-muskoka-n-muskoka-n










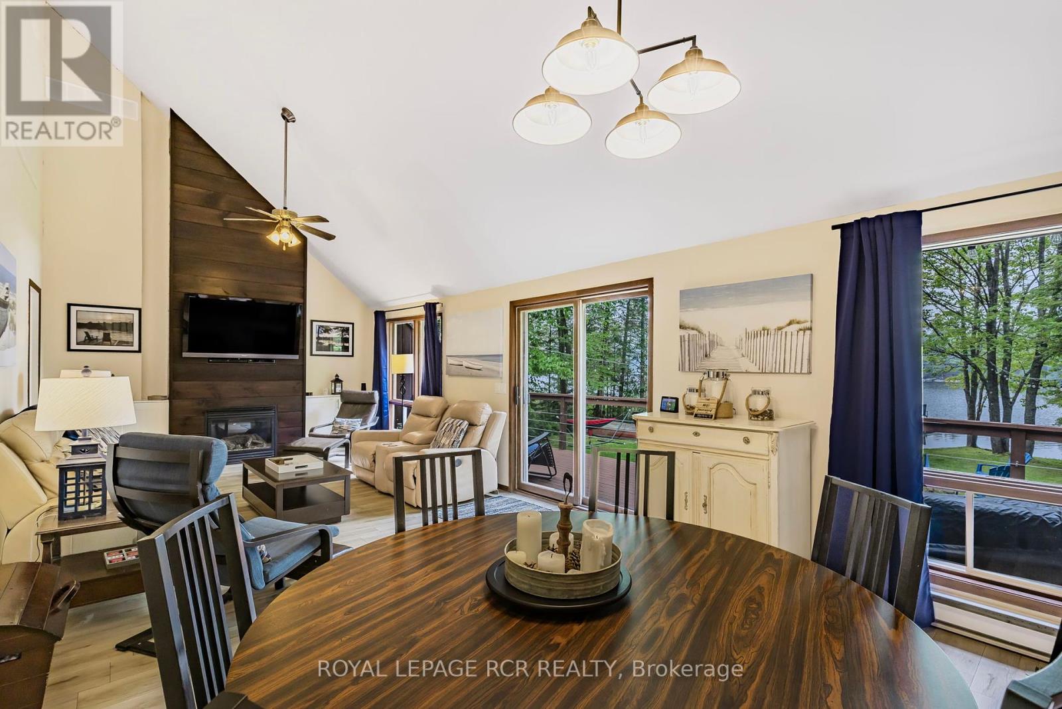






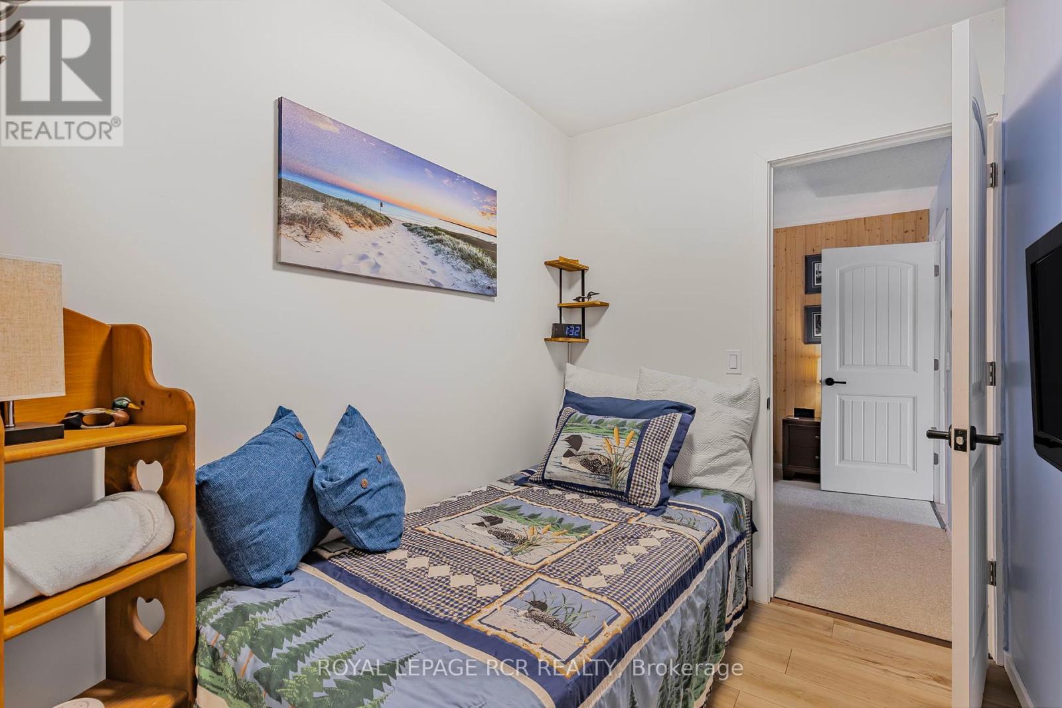

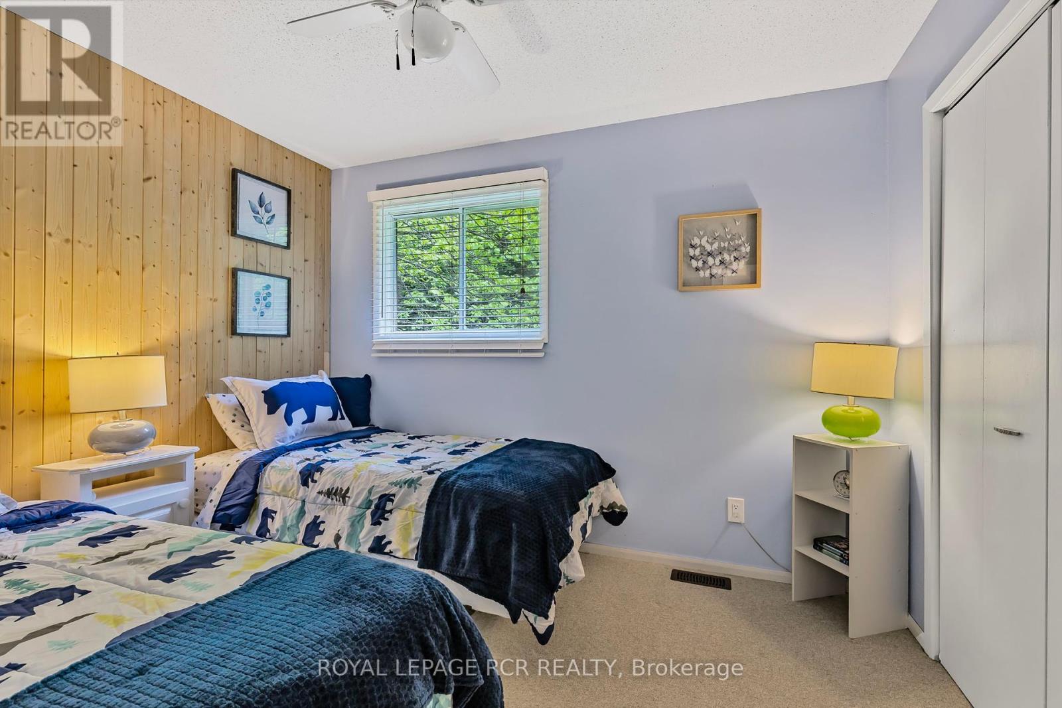


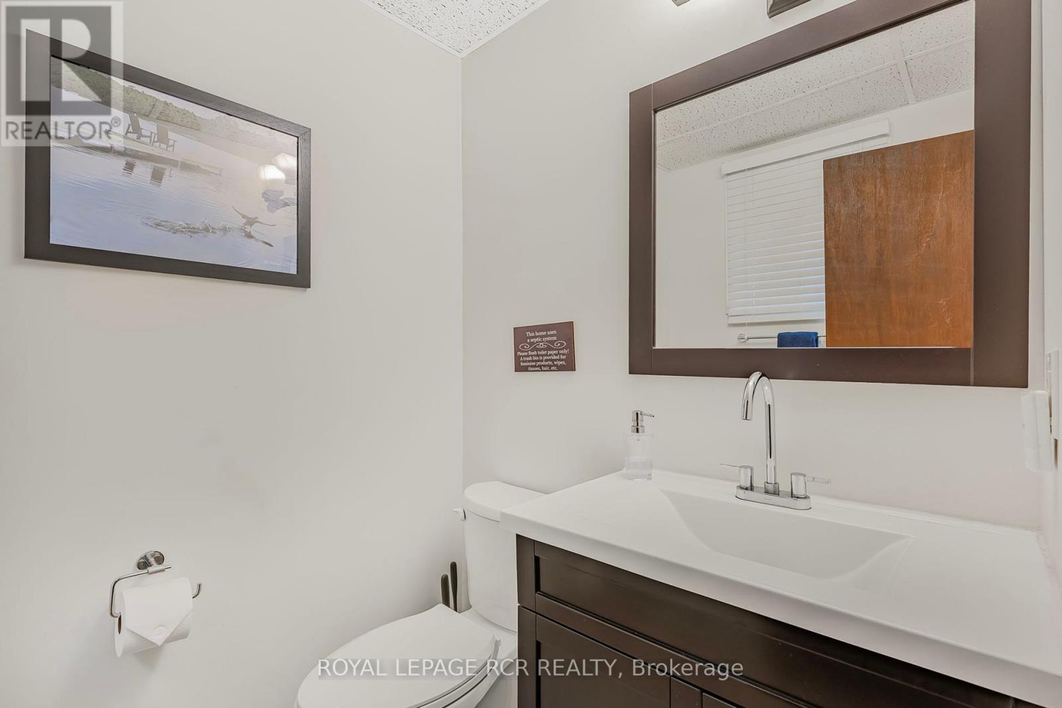



















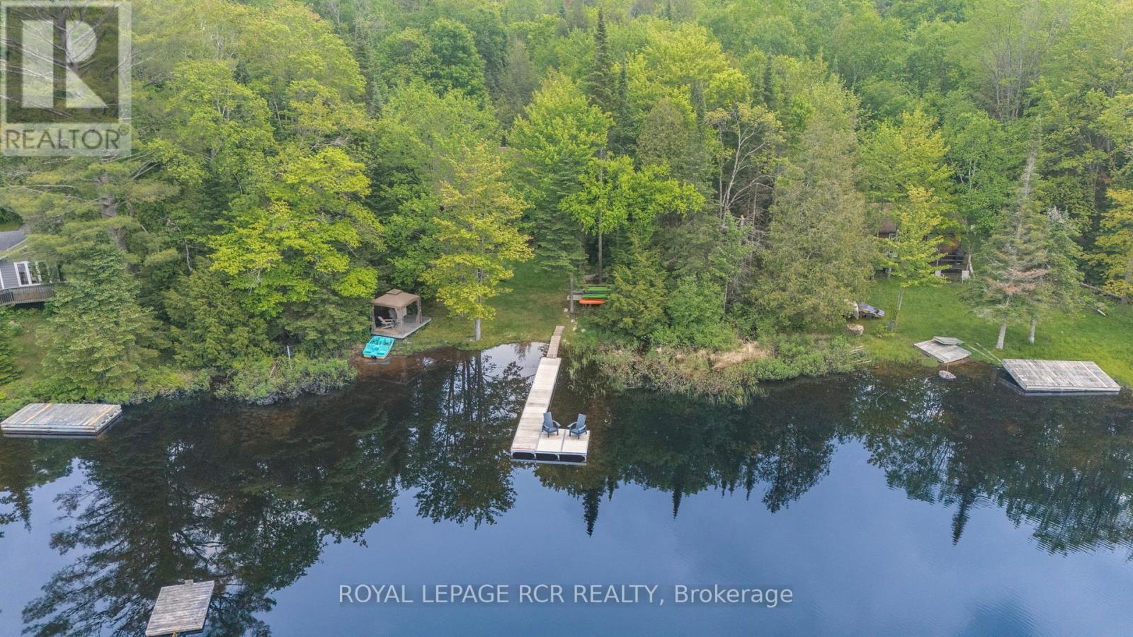






 705-644-2637
705-644-2637
