3 Bedroom
2 Bathroom
1100 - 1500 sqft
Fireplace
Baseboard Heaters
Waterfront
$1,279,900
Tucked away on the peaceful shores of highly coveted Menominee Lake, this 3-bed, 2-bath, fully winterized cottage is where cozy comfort meets year-round adventure. Inside, the open-concept layout features a wood-burning stove that anchors the space with warmth, soaring ceilings, and a lofted bedroom that feels like a quiet hideaway. A full wall of lakeside windows brings the outside in, offering front-row views of 255 of private shoreline framed by mature trees.Set on approximately 1.5 acres of privacy just 5km to Baysville, 15 minutes to downtown Huntsville, and less than 2 hours from the 401this turn-key retreat lets you unplug without being out of reach.The 2-car detached garage (built in 2021) is a standout, with extended 12-ft ceilings and a hoist perfect for hobbyists, tinkerers, or gear storage. Evenings are made for al fresco dining in the custom timber-framed screened-in gazebo, followed by stargazing and lakeside campfires.Menominee Lake is a quiet, low-traffic gem with no public boat launch small enough to paddle end to end, yet large enough for unforgettable adventures (and even the occasional floatplane landing). Known for its calm waters, great fishing, and peaceful paddling, its a highly desirable hideaway for those craving privacy, nature, and a slower pace of life.Private. Peaceful. Perfectly placed. Your Muskoka lifestyle starts here. (id:11731)
Property Details
|
MLS® Number
|
X12177697 |
|
Property Type
|
Single Family |
|
Community Name
|
Mclean |
|
Easement
|
Right Of Way |
|
Features
|
Wooded Area, Irregular Lot Size, Level, Gazebo |
|
Parking Space Total
|
8 |
|
Structure
|
Deck, Shed, Dock |
|
View Type
|
Lake View, Direct Water View |
|
Water Front Name
|
Menominee Lake |
|
Water Front Type
|
Waterfront |
Building
|
Bathroom Total
|
2 |
|
Bedrooms Above Ground
|
3 |
|
Bedrooms Total
|
3 |
|
Appliances
|
Water Heater |
|
Basement Type
|
Crawl Space |
|
Construction Style Attachment
|
Detached |
|
Exterior Finish
|
Wood |
|
Fireplace Present
|
Yes |
|
Fireplace Total
|
1 |
|
Fireplace Type
|
Woodstove |
|
Foundation Type
|
Poured Concrete |
|
Heating Fuel
|
Electric |
|
Heating Type
|
Baseboard Heaters |
|
Stories Total
|
2 |
|
Size Interior
|
1100 - 1500 Sqft |
|
Type
|
House |
|
Utility Water
|
Lake/river Water Intake |
Parking
Land
|
Access Type
|
Year-round Access, Private Docking |
|
Acreage
|
No |
|
Size Depth
|
292 Ft |
|
Size Frontage
|
225 Ft |
|
Size Irregular
|
225 X 292 Ft |
|
Size Total Text
|
225 X 292 Ft|1/2 - 1.99 Acres |
|
Zoning Description
|
Wr |
Rooms
| Level |
Type |
Length |
Width |
Dimensions |
|
Main Level |
Bedroom |
3.4 m |
2.98 m |
3.4 m x 2.98 m |
|
Main Level |
Bedroom |
3.41 m |
3.16 m |
3.41 m x 3.16 m |
|
Main Level |
Living Room |
3.46 m |
5.63 m |
3.46 m x 5.63 m |
|
Main Level |
Kitchen |
4.38 m |
2.86 m |
4.38 m x 2.86 m |
|
Main Level |
Dining Room |
3.48 m |
3.95 m |
3.48 m x 3.95 m |
|
Upper Level |
Loft |
5.64 m |
5.97 m |
5.64 m x 5.97 m |
Utilities
https://www.realtor.ca/real-estate/28376375/1042-s-menominee-road-lake-of-bays-mclean-mclean







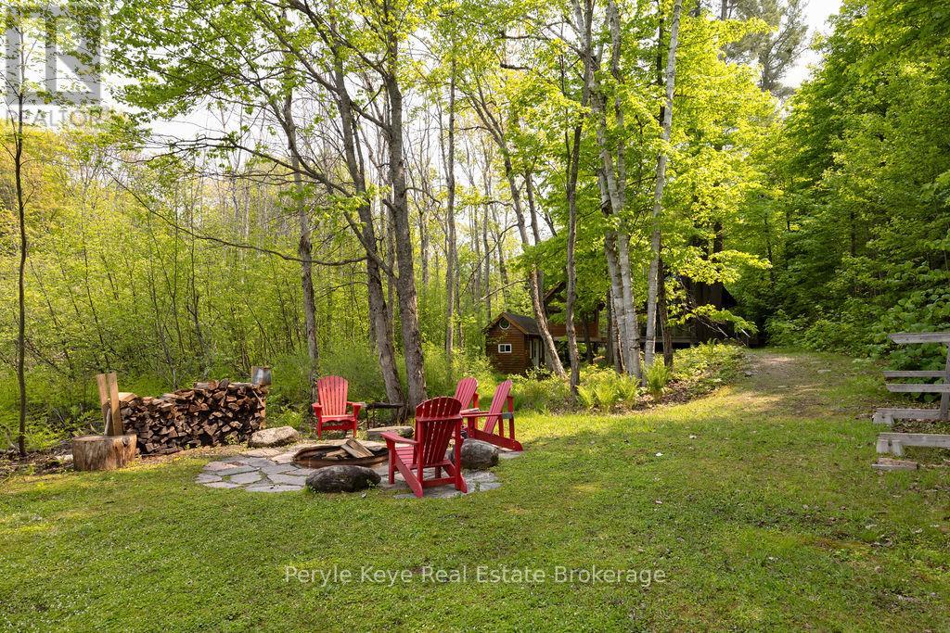







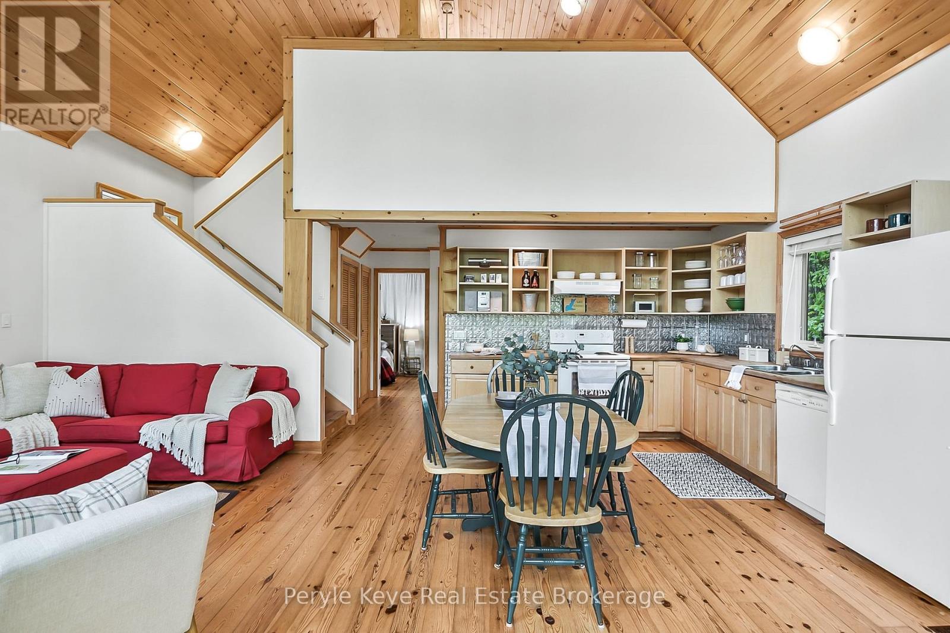



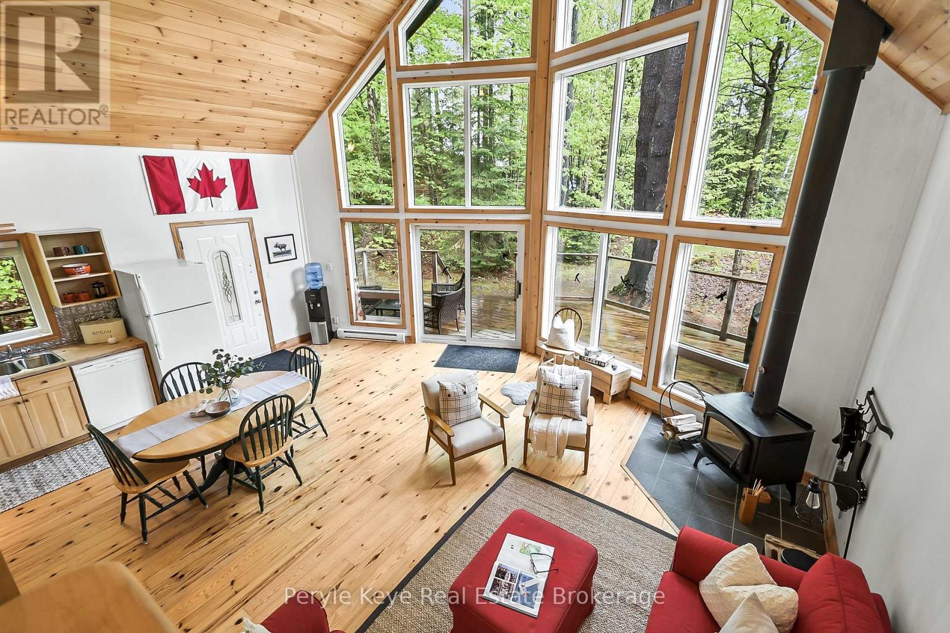







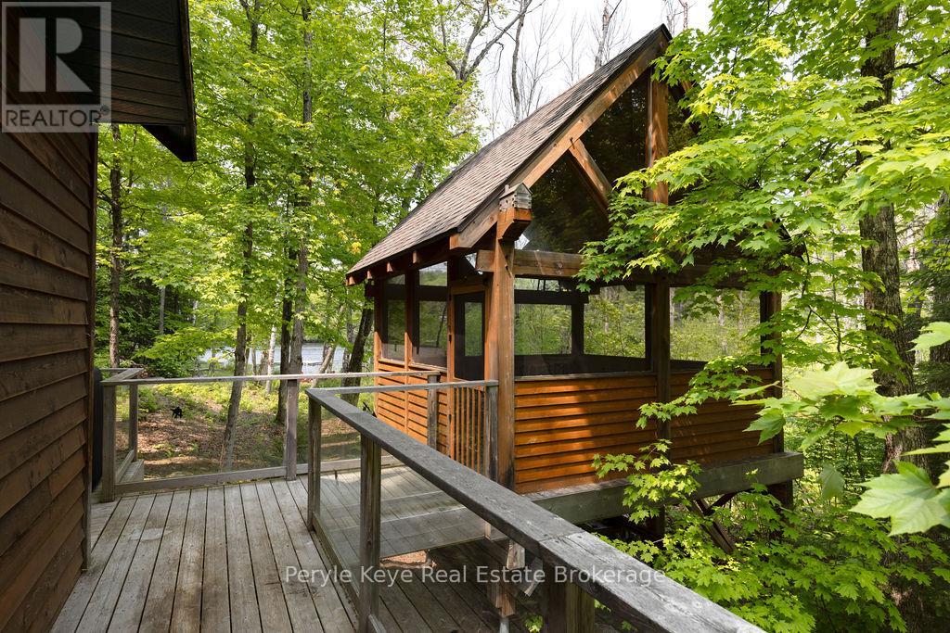




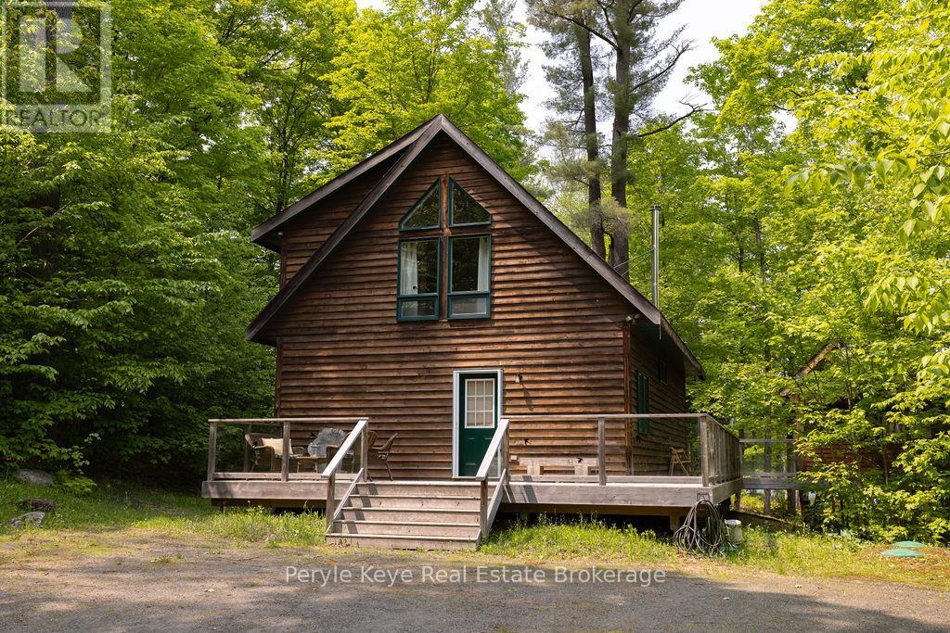












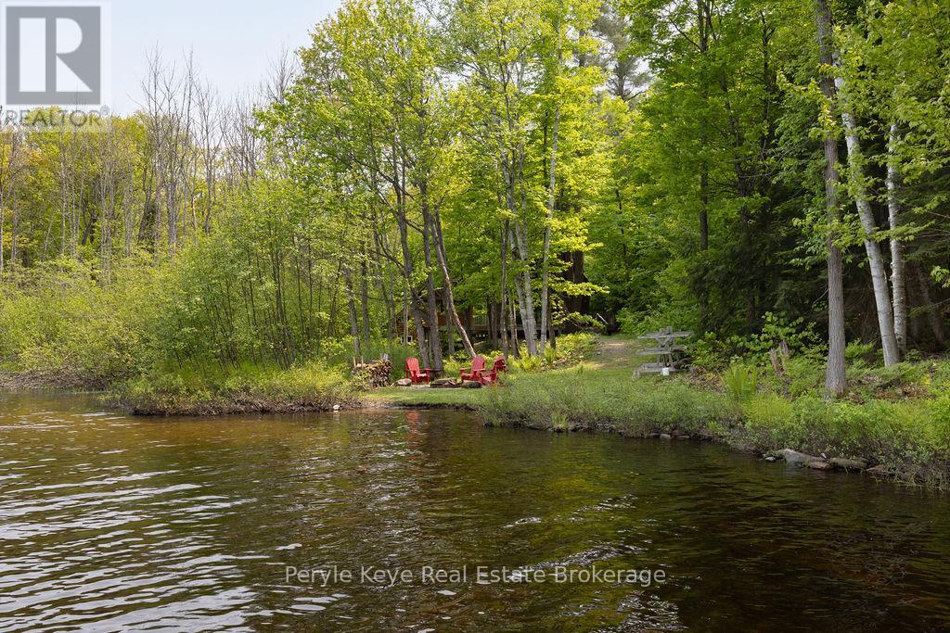






 705-644-2637
705-644-2637
