5 Bedroom
3 Bathroom
1100 - 1500 sqft
Bungalow
Other
Waterfront
$899,000
Looking for the perfect waterfront residence to call home full-time, or a fully-furnished, turnkey cottage? Discover 106 Johnston Rd, a stunning property situated on Old Man's Lake, boasting 154 feet of exquisite sandy beachfront with highly sought-after westerly exposure. Constructed around 15 years ago, this custom built gem features three bedrooms on the main floor, a full bathroom and a half bathroom on the main level, and an open-concept living area that opens onto an expansive back deck with a wraparound design. Enjoy breathtaking views of the lake through a spectacular wall of windows, bask in the natural light, and appreciate the meticulous details like hardwood and ceramic tile flooring, pine ceilings across the entire home, including a cathedral ceiling in the living area, wood-framed windows, and solid wood interior doors.The convenience of main floor laundry, a fully finished basement with a spacious rec room, two additional bedrooms, and a three-piece bathroom, enhances the appeal. Outdoors, the property features a cozy fireplace area, a large dock, and a fat, easily accessible lot leading to the water, eliminating the need for numerous steps. Ample parking space is available for guests. Located on a four-season, municipally maintained road with excellent internet connectivity, it offers the potential to be a cherished year-round home or vacation getaway. Schedule your viewing today and start imagining your life at this waterfront paradise. Flexible closing available. (id:11731)
Property Details
|
MLS® Number
|
X12203963 |
|
Property Type
|
Single Family |
|
Community Name
|
Spence |
|
Easement
|
Unknown |
|
Parking Space Total
|
6 |
|
View Type
|
Direct Water View |
|
Water Front Name
|
Old Mans Lake |
|
Water Front Type
|
Waterfront |
Building
|
Bathroom Total
|
3 |
|
Bedrooms Above Ground
|
5 |
|
Bedrooms Total
|
5 |
|
Age
|
6 To 15 Years |
|
Appliances
|
Dishwasher, Dryer, Furniture, Water Heater, Microwave, Stove, Washer, Refrigerator |
|
Architectural Style
|
Bungalow |
|
Basement Development
|
Finished |
|
Basement Type
|
N/a (finished) |
|
Construction Style Attachment
|
Detached |
|
Exterior Finish
|
Vinyl Siding |
|
Foundation Type
|
Block |
|
Half Bath Total
|
1 |
|
Heating Fuel
|
Electric |
|
Heating Type
|
Other |
|
Stories Total
|
1 |
|
Size Interior
|
1100 - 1500 Sqft |
|
Type
|
House |
Parking
Land
|
Access Type
|
Year-round Access, Private Docking |
|
Acreage
|
No |
|
Sewer
|
Septic System |
|
Size Depth
|
89 Ft ,8 In |
|
Size Frontage
|
154 Ft |
|
Size Irregular
|
154 X 89.7 Ft ; See Geowarehouse For All Measurements |
|
Size Total Text
|
154 X 89.7 Ft ; See Geowarehouse For All Measurements|1/2 - 1.99 Acres |
Rooms
| Level |
Type |
Length |
Width |
Dimensions |
|
Basement |
Bedroom 4 |
3.61 m |
2.95 m |
3.61 m x 2.95 m |
|
Basement |
Bedroom 5 |
3.61 m |
3.66 m |
3.61 m x 3.66 m |
|
Basement |
Bathroom |
2.16 m |
2.74 m |
2.16 m x 2.74 m |
|
Basement |
Recreational, Games Room |
4.17 m |
9.04 m |
4.17 m x 9.04 m |
|
Main Level |
Bathroom |
1.22 m |
1.57 m |
1.22 m x 1.57 m |
|
Main Level |
Laundry Room |
1.5 m |
3.1 m |
1.5 m x 3.1 m |
|
Main Level |
Kitchen |
6.5 m |
4.11 m |
6.5 m x 4.11 m |
|
Main Level |
Living Room |
5.21 m |
4.57 m |
5.21 m x 4.57 m |
|
Main Level |
Bedroom |
3.05 m |
4.09 m |
3.05 m x 4.09 m |
|
Main Level |
Bedroom 2 |
2.95 m |
2.72 m |
2.95 m x 2.72 m |
|
Main Level |
Bedroom 3 |
2.72 m |
3.38 m |
2.72 m x 3.38 m |
|
Main Level |
Bathroom |
3.53 m |
1.5 m |
3.53 m x 1.5 m |
Utilities
https://www.realtor.ca/real-estate/28433034/106-johnston-road-magnetawan-spence-spence



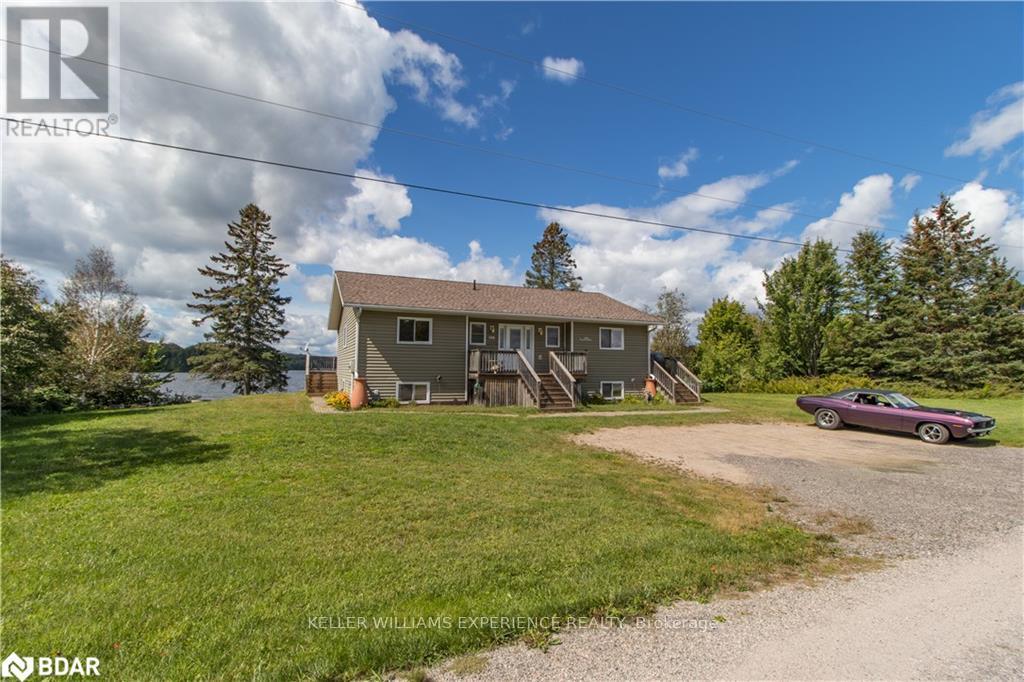











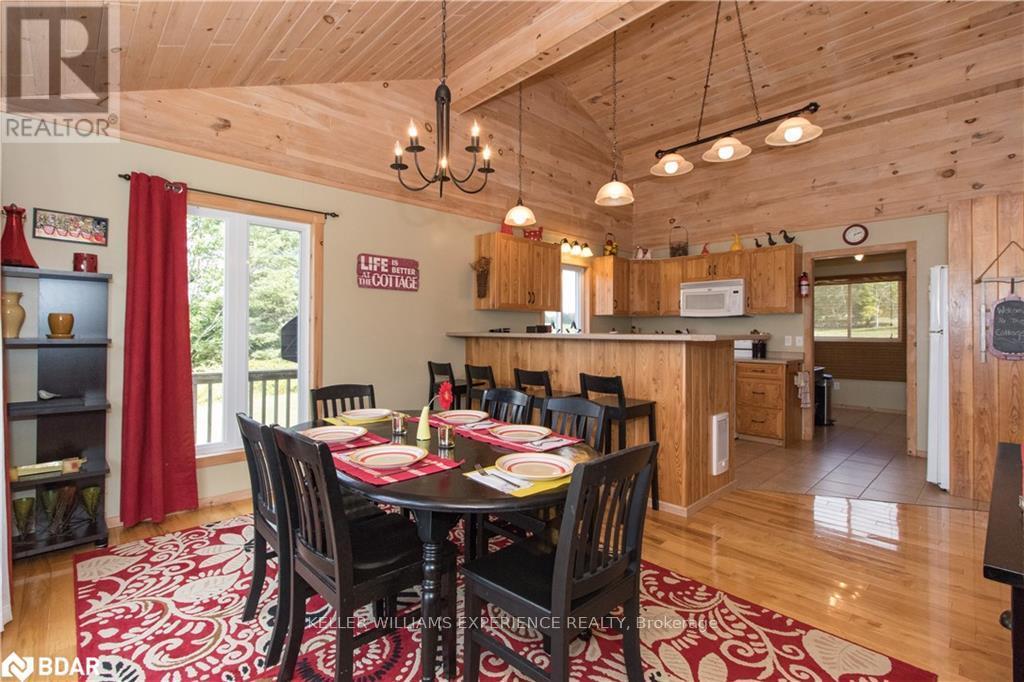

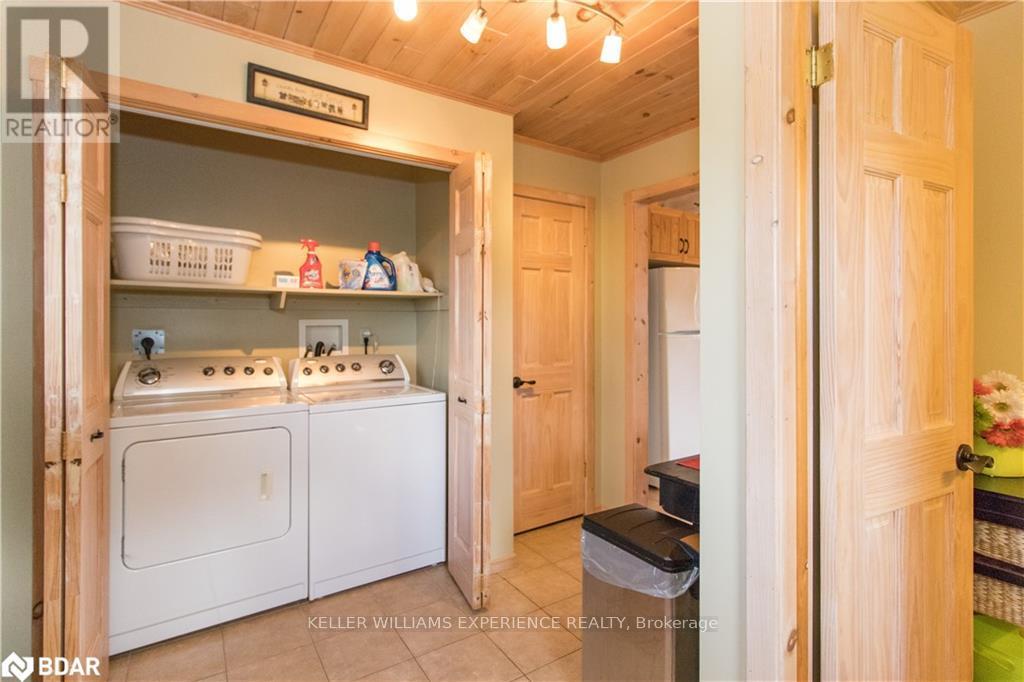














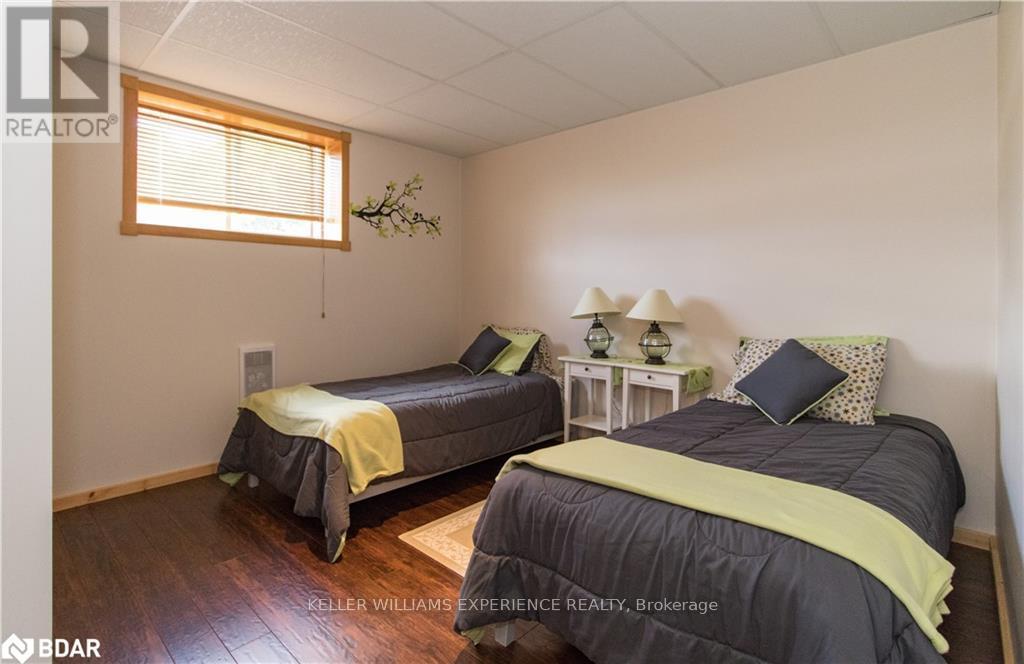









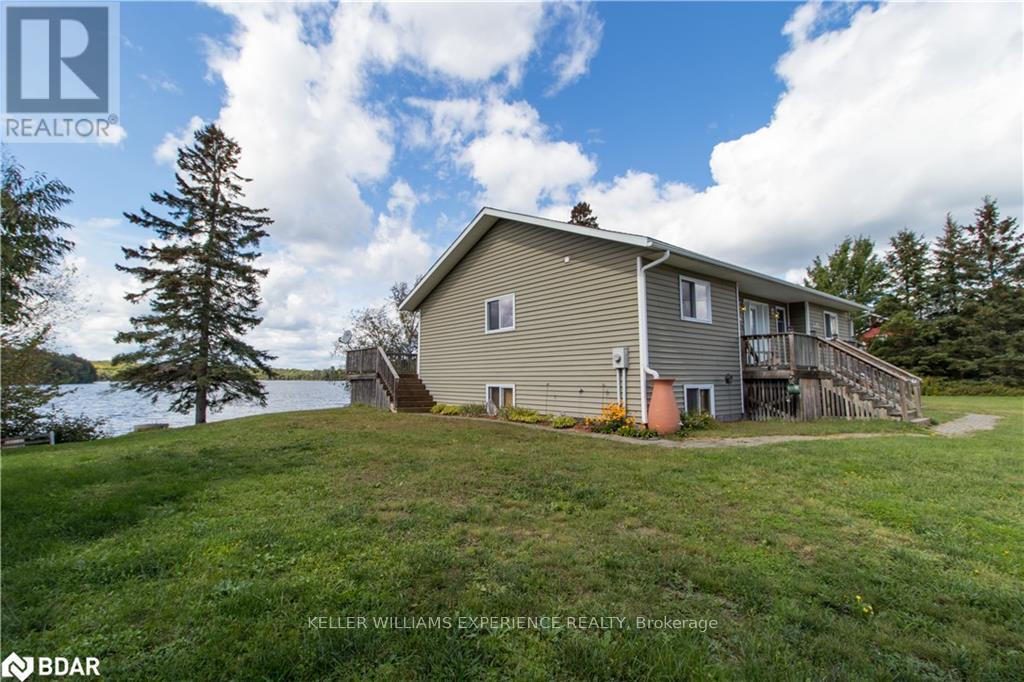






 705-644-2637
705-644-2637
