2 Bedroom
1 Bathroom
648 sqft
Mobile Home
Fireplace
Inground Pool
Central Air Conditioning
Forced Air
Waterfront On River
Landscaped
$89,506
YOUR FEES FOR THE 2024 SEASON ARE PAID FOR! Once you've experienced Lantern Bay, you won't want to leave! This 2 bedroom, 1 bath cottage is tucked up on the ridge and is close to everything at the resort. The interior is well laid out with a large eat-in kitchen and a large family room with fireplace and walkouts to 2 decks. The main bedroom has a queen bed with good storage. The 2nd bedroom is set-up with 2 twin/double bunk beds (1 of them convertible into a seating area. The resort is open May 1st until October 31st. Your all-inclusive fee of $10,425 + HST for May 1st - October 31st includes all of the above, plus lawn and road maintenance, water, septic, hydro, lot rental, full gym, laundry facilities, and use of the aquatic centre’s equipment too. The only thing you are responsible for is your propane usage and internet service. Private docking may be available too for an additional cost for the season. Also, HST is NOT applicable to the sale of these units. (id:11731)
Property Details
|
MLS® Number
|
40545189 |
|
Property Type
|
Single Family |
|
Amenities Near By
|
Beach, Playground |
|
Community Features
|
Quiet Area, Community Centre |
|
Equipment Type
|
None |
|
Features
|
Country Residential, Recreational |
|
Parking Space Total
|
2 |
|
Pool Type
|
Inground Pool |
|
Rental Equipment Type
|
None |
|
Structure
|
Tennis Court |
|
View Type
|
No Water View |
|
Water Front Name
|
Severn |
|
Water Front Type
|
Waterfront On River |
Building
|
Bathroom Total
|
1 |
|
Bedrooms Above Ground
|
2 |
|
Bedrooms Total
|
2 |
|
Appliances
|
Refrigerator, Microwave Built-in, Gas Stove(s), Window Coverings |
|
Architectural Style
|
Mobile Home |
|
Basement Type
|
None |
|
Constructed Date
|
2011 |
|
Construction Style Attachment
|
Detached |
|
Cooling Type
|
Central Air Conditioning |
|
Exterior Finish
|
Vinyl Siding |
|
Fireplace Fuel
|
Electric |
|
Fireplace Present
|
Yes |
|
Fireplace Total
|
1 |
|
Fireplace Type
|
Other - See Remarks |
|
Foundation Type
|
None |
|
Heating Fuel
|
Propane |
|
Heating Type
|
Forced Air |
|
Stories Total
|
1 |
|
Size Interior
|
648 Sqft |
|
Type
|
Mobile Home |
|
Utility Water
|
Community Water System |
Land
|
Access Type
|
Road Access |
|
Acreage
|
No |
|
Land Amenities
|
Beach, Playground |
|
Landscape Features
|
Landscaped |
|
Sewer
|
Septic System |
|
Size Total Text
|
Unknown |
|
Surface Water
|
River/stream |
|
Zoning Description
|
Mhp |
Rooms
| Level |
Type |
Length |
Width |
Dimensions |
|
Main Level |
4pc Bathroom |
|
|
Measurements not available |
|
Main Level |
Bedroom |
|
|
6'6'' x 11'7'' |
|
Main Level |
Primary Bedroom |
|
|
10'3'' x 7'3'' |
|
Main Level |
Kitchen |
|
|
17'0'' x 11'8'' |
Utilities
https://www.realtor.ca/real-estate/26550659/1336-south-morrison-lake-road-unit-20-maple-rdg-kilworthy


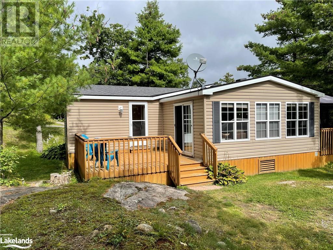
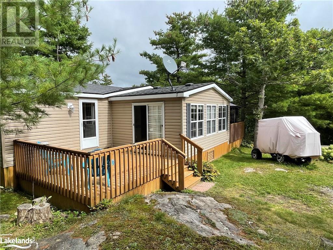
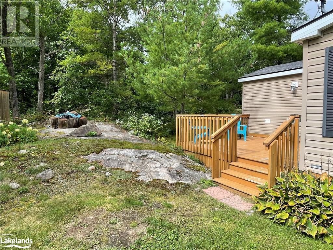
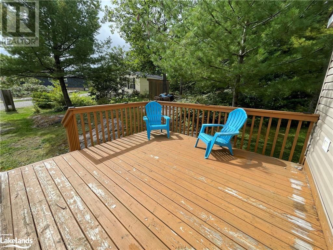
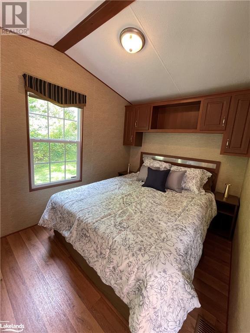
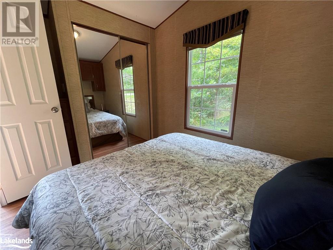
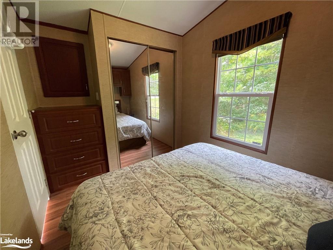
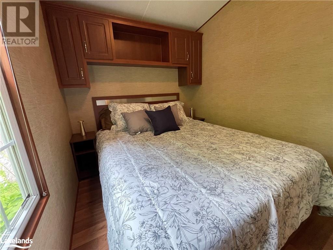
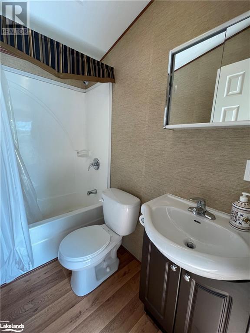
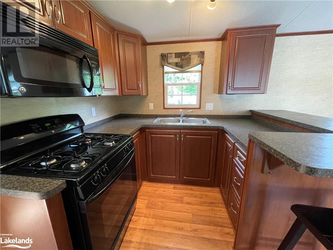
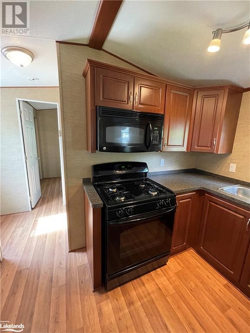
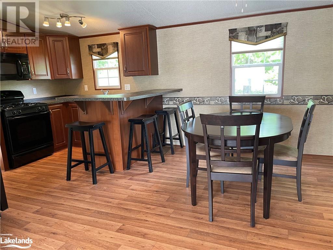
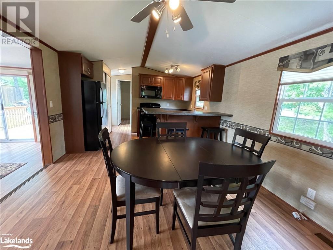
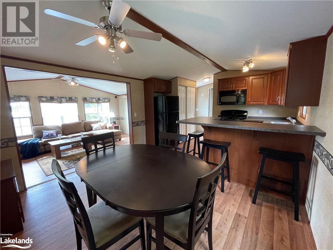
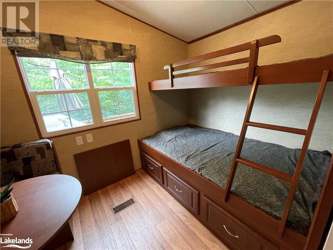
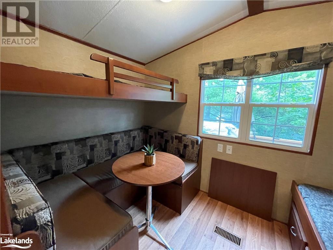
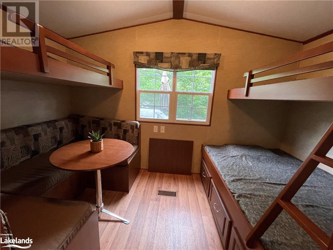
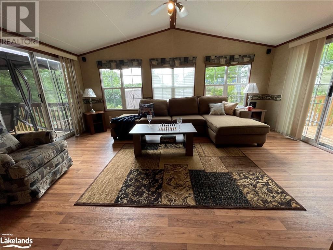
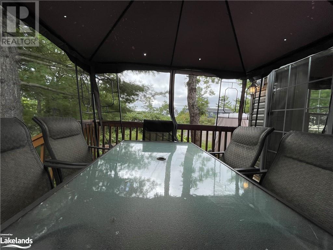
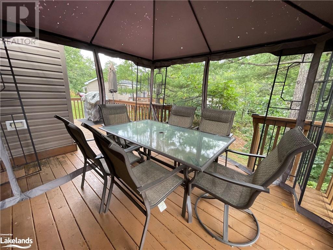
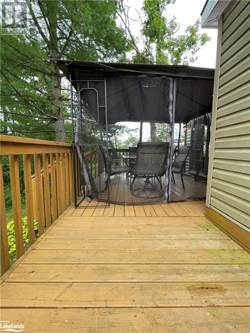
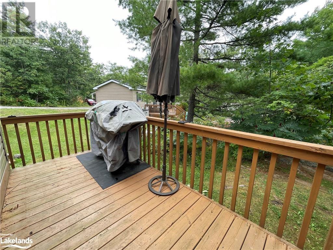
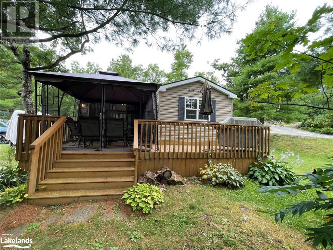
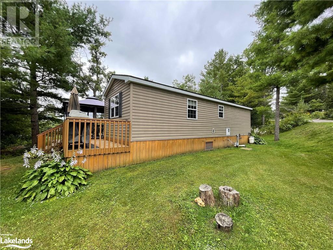
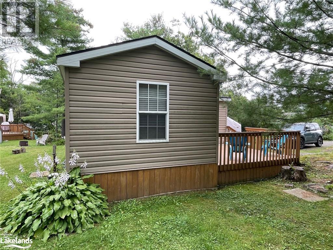
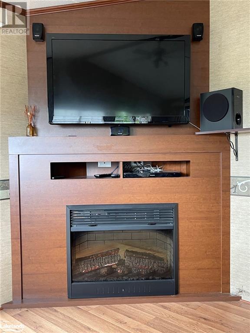
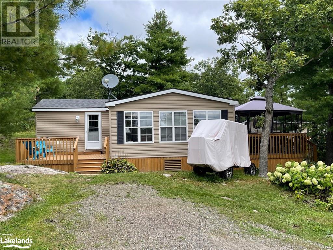
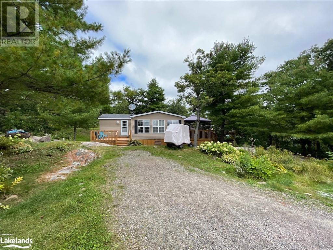
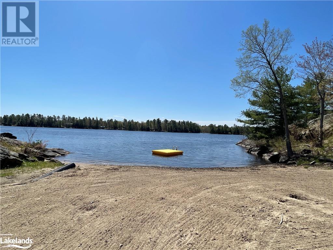
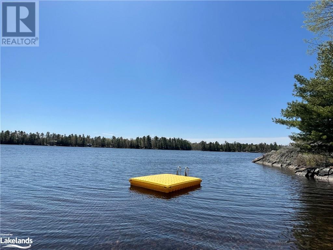
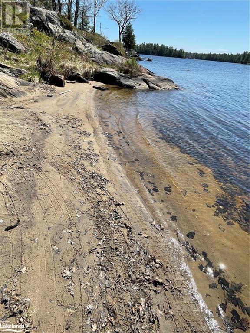
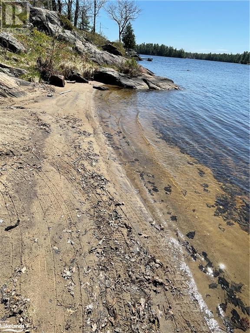
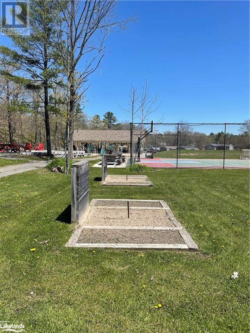
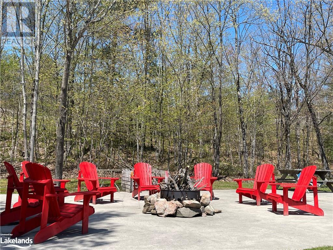
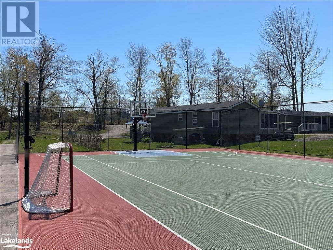
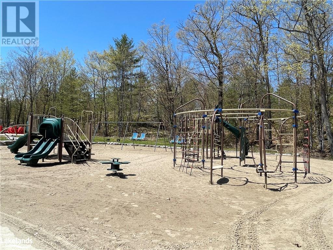
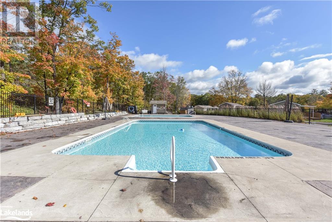
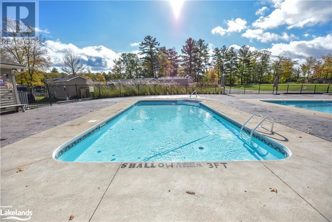
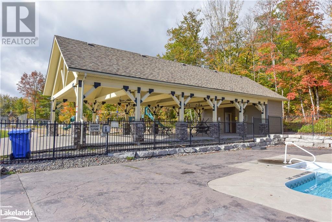
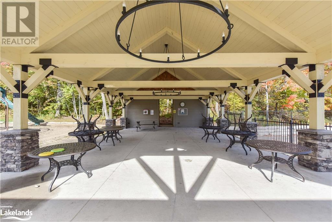
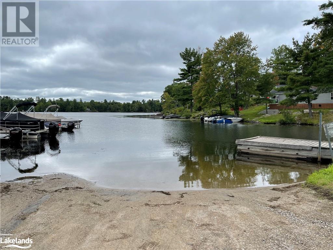
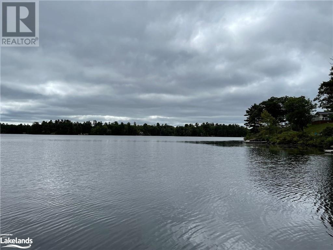
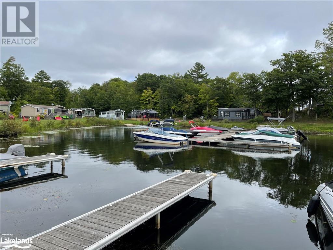
 705-644-2637
705-644-2637
