2 Bedroom
1 Bathroom
0 - 699 sqft
Raised Bungalow
Fireplace
Central Air Conditioning
Forced Air
Waterfront
$229,000
Stunning Northlander modular home located in the exclusive Lauderdale Point Marina Resort on beautiful Sparrow Lake. This seasonal retreat offers prime sunset views over looking the beautiful Sparrow Lake right from your private deck, creating the perfect setting for relaxed summer evenings. Inside, enjoy a bright and modern layout fabulous for those seeking comfort in a quiet, upscale resort community. Lauderdale Point offers everything you need for the ultimate Muskoka experience full-service marina with boat slips and fuel, a fully stocked convenience store serving ice cream and an LCBO, a licensed restaurant and patio, overnight camping for guests, and a range of recreational activities for members. Onsite parking included. Open from May to October, this sought-after resort is a peaceful and friendly community just north of Orillia. Unit 17 offers a rare opportunity to own lakeside at an accessible price point. Viewings by appointment only. (id:11731)
Property Details
|
MLS® Number
|
S12230753 |
|
Property Type
|
Single Family |
|
Community Name
|
Rural Severn |
|
Amenities Near By
|
Marina, Park |
|
Easement
|
Unknown |
|
Equipment Type
|
Propane Tank |
|
Parking Space Total
|
1 |
|
Rental Equipment Type
|
Propane Tank |
|
View Type
|
Direct Water View, Unobstructed Water View |
|
Water Front Name
|
Sparrow Lake |
|
Water Front Type
|
Waterfront |
Building
|
Bathroom Total
|
1 |
|
Bedrooms Above Ground
|
2 |
|
Bedrooms Total
|
2 |
|
Age
|
6 To 15 Years |
|
Amenities
|
Fireplace(s) |
|
Appliances
|
All |
|
Architectural Style
|
Raised Bungalow |
|
Cooling Type
|
Central Air Conditioning |
|
Exterior Finish
|
Vinyl Siding |
|
Fireplace Present
|
Yes |
|
Foundation Type
|
Slab |
|
Heating Fuel
|
Propane |
|
Heating Type
|
Forced Air |
|
Stories Total
|
1 |
|
Size Interior
|
0 - 699 Sqft |
|
Type
|
Mobile Home |
Parking
Land
|
Access Type
|
Year-round Access, Private Docking |
|
Acreage
|
No |
|
Land Amenities
|
Marina, Park |
|
Sewer
|
Septic System |
|
Size Depth
|
39 Ft |
|
Size Frontage
|
14 Ft |
|
Size Irregular
|
14 X 39 Ft |
|
Size Total Text
|
14 X 39 Ft |
|
Zoning Description
|
C3 |
Rooms
| Level |
Type |
Length |
Width |
Dimensions |
|
Main Level |
Bathroom |
1.35 m |
1.83 m |
1.35 m x 1.83 m |
|
Main Level |
Bedroom |
2.97 m |
2.39 m |
2.97 m x 2.39 m |
|
Main Level |
Bedroom |
1.93 m |
2.64 m |
1.93 m x 2.64 m |
|
Main Level |
Kitchen |
3.3 m |
4.06 m |
3.3 m x 4.06 m |
|
Main Level |
Living Room |
3.35 m |
4.06 m |
3.35 m x 4.06 m |
Utilities
https://www.realtor.ca/real-estate/28489361/17-3500-lauderdale-pt-crescent-severn-rural-severn


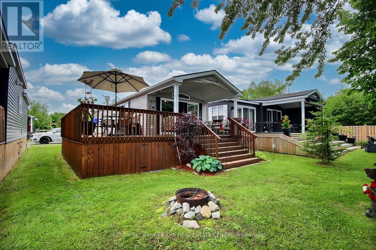
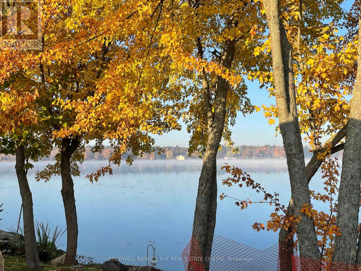
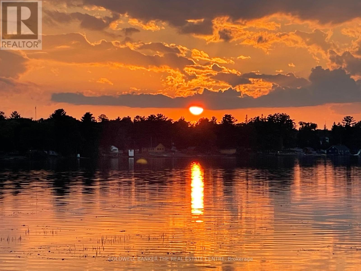
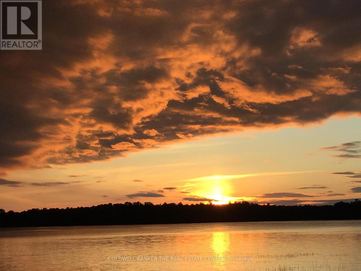
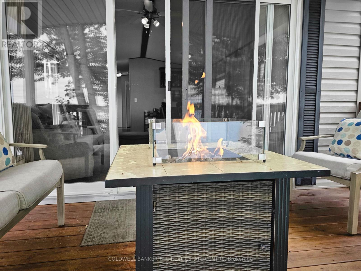
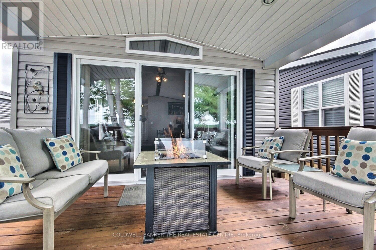
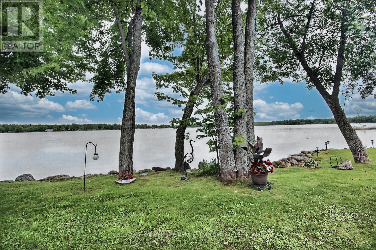
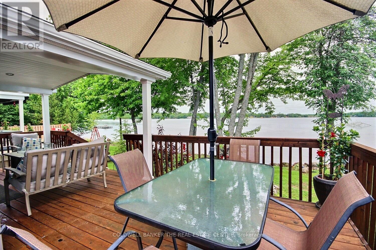
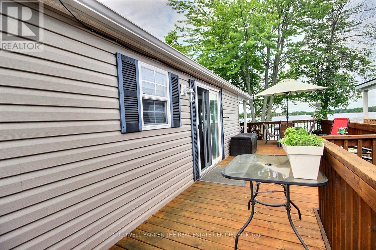
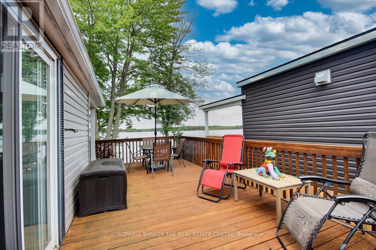
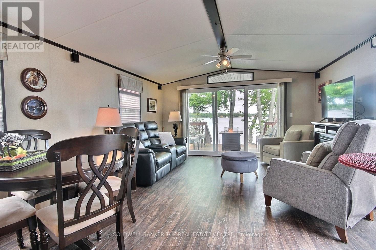
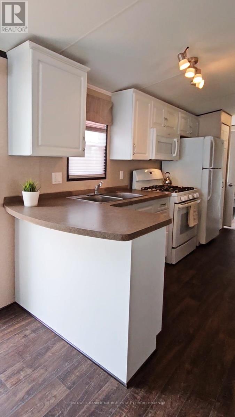
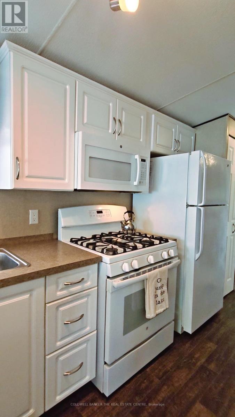
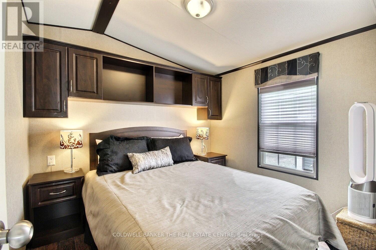
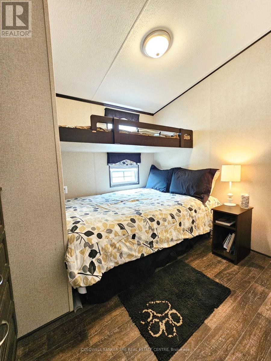
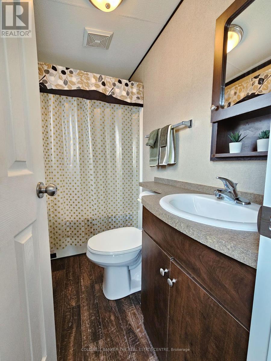
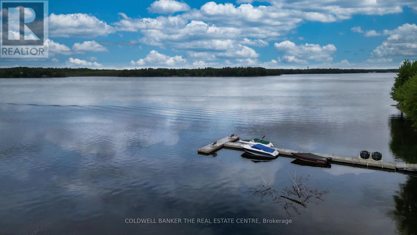
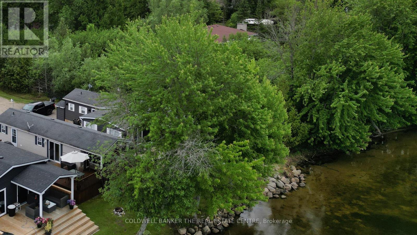
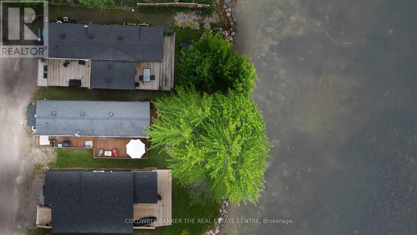
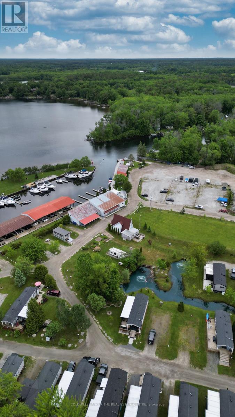
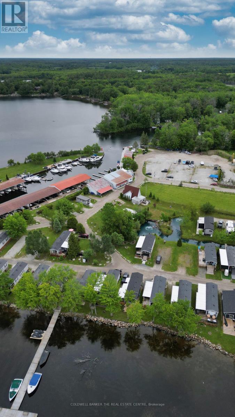
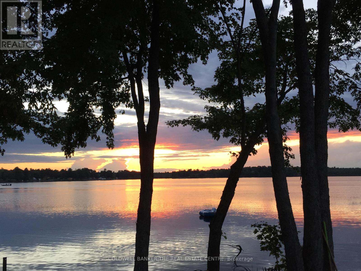
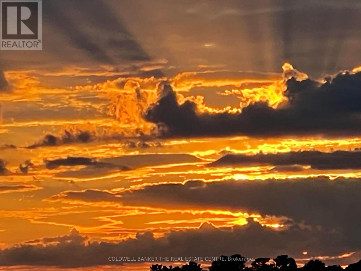
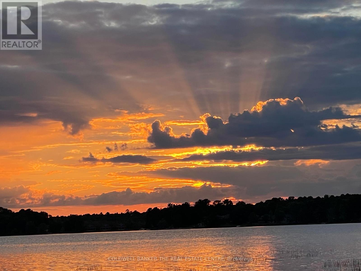
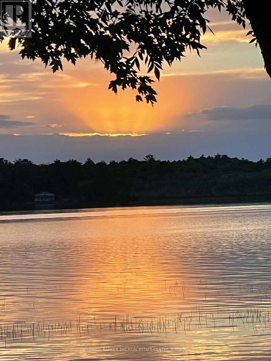
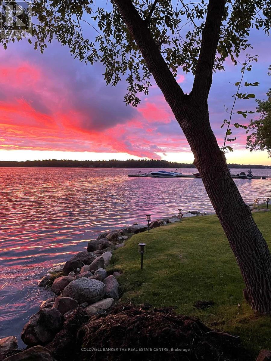
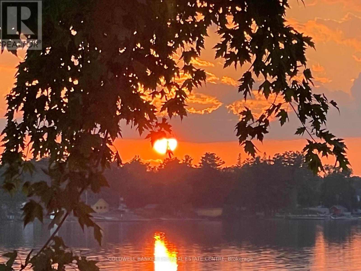
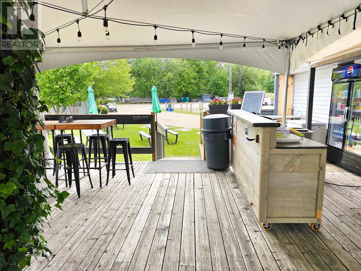
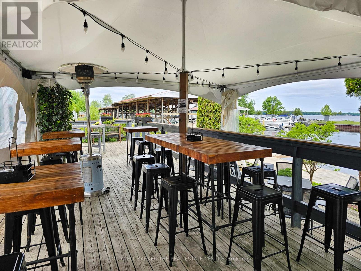
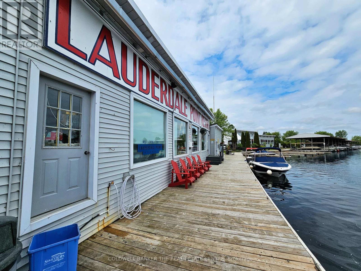
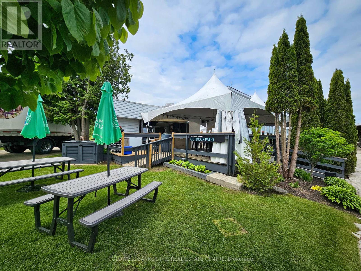
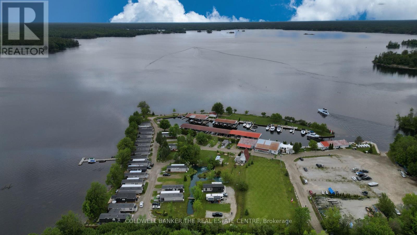
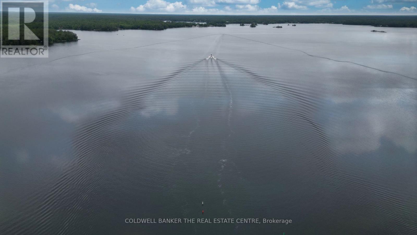
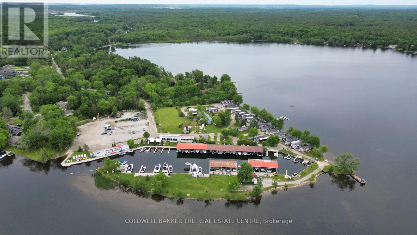
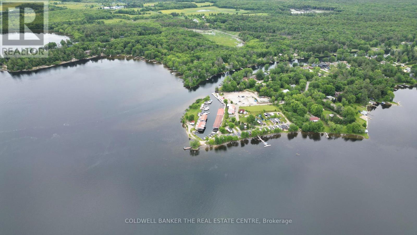
 705-644-2637
705-644-2637
