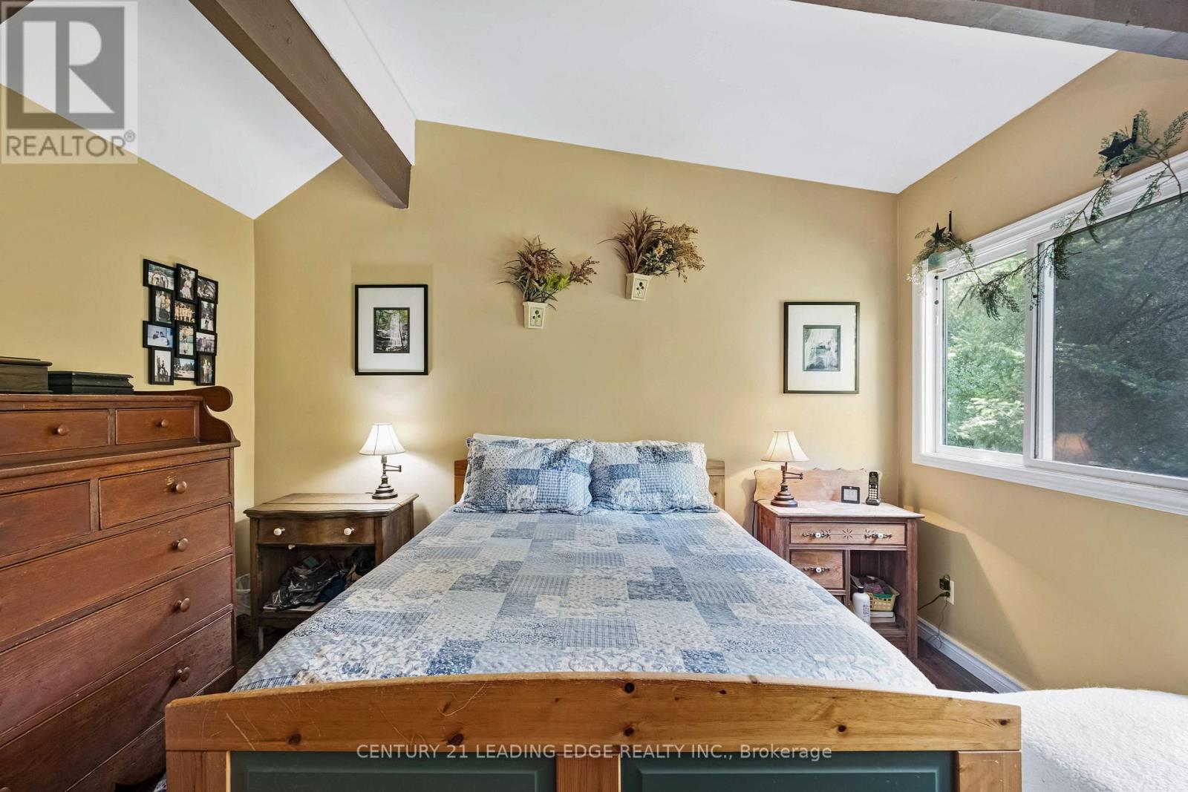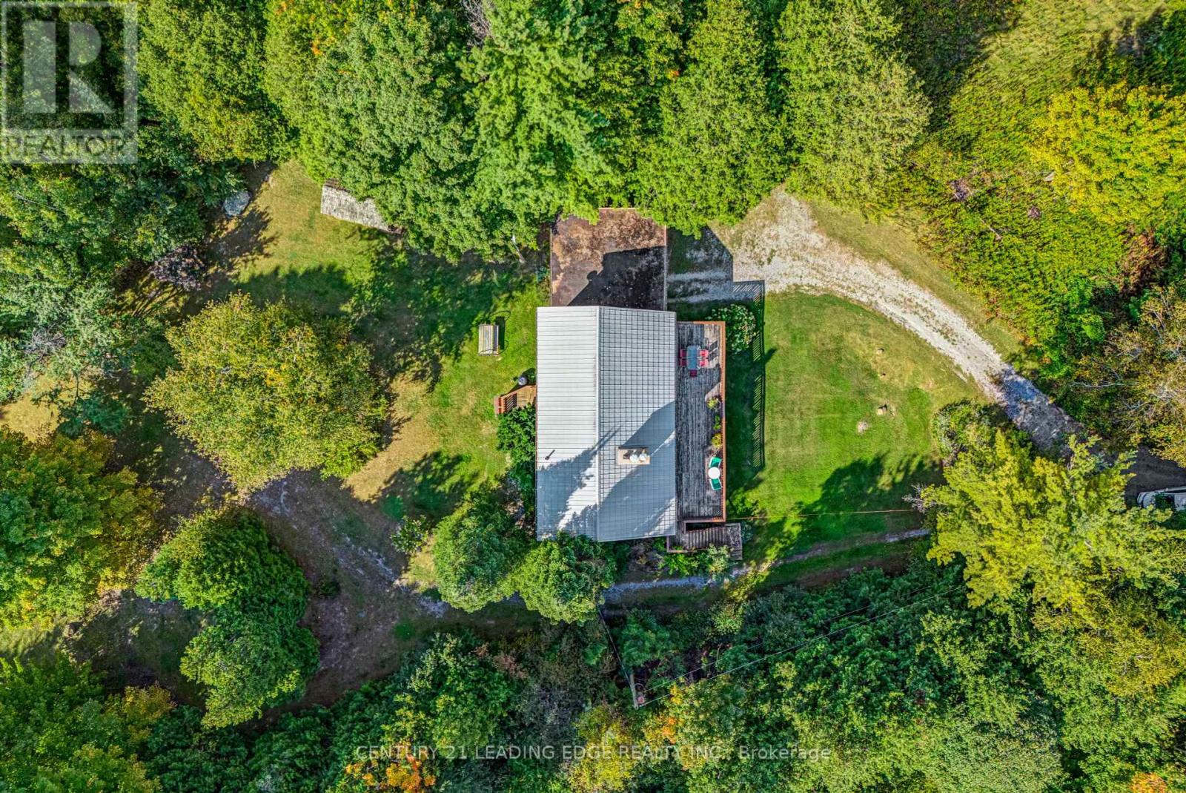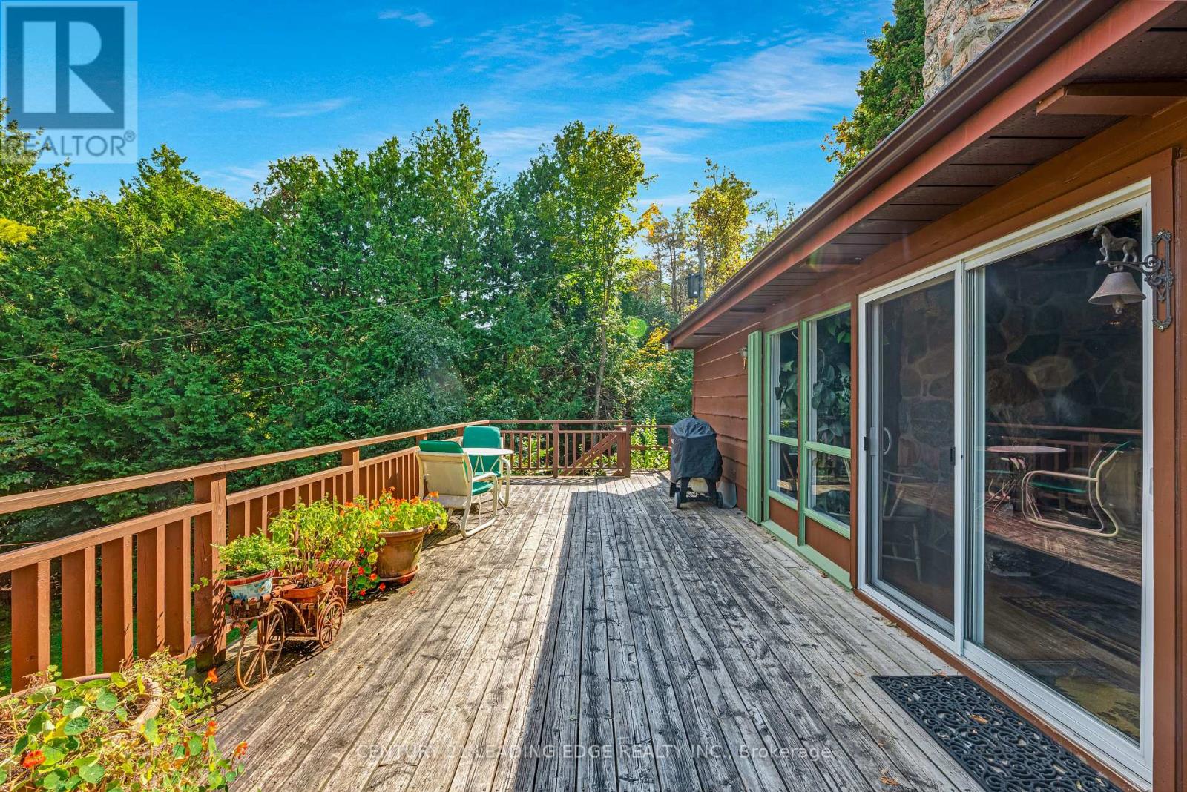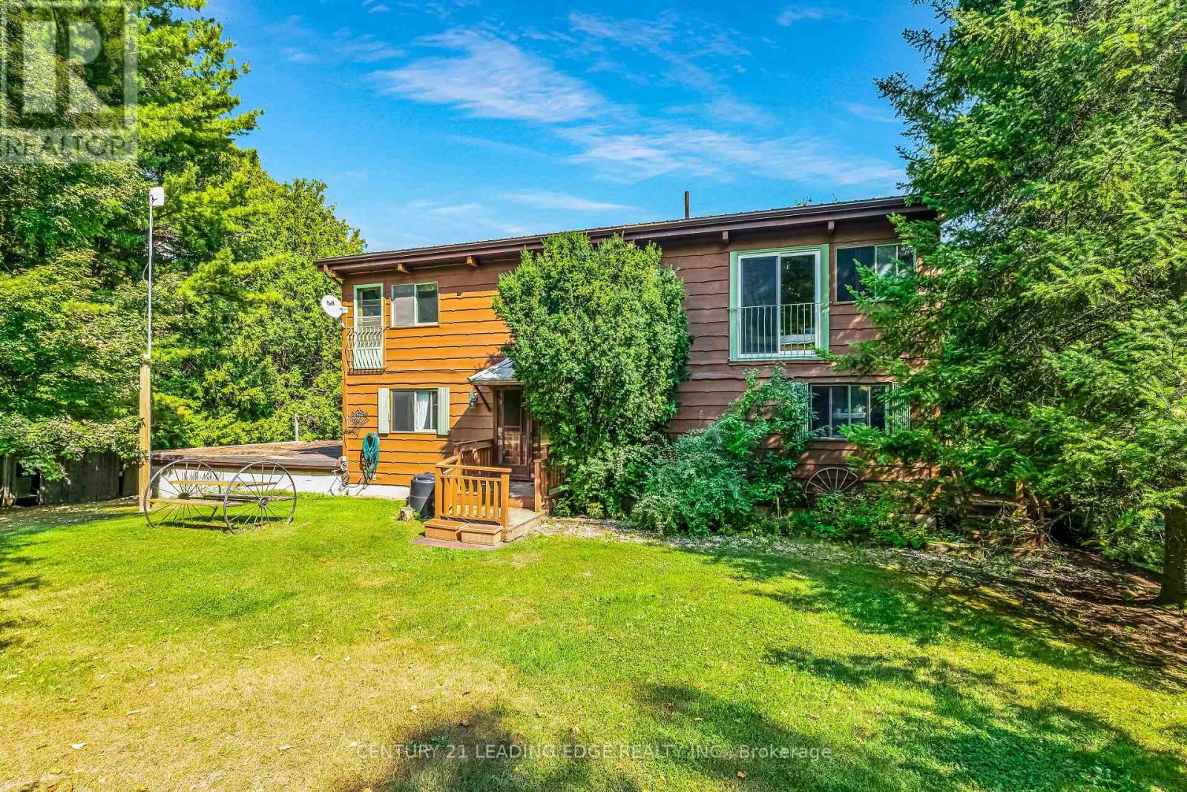3 Bedroom
2 Bathroom
1500 - 2000 sqft
Fireplace
Central Air Conditioning
Forced Air
Acreage
$1,349,900
Come discover this wonderful three bedroom home resting on a stunning, tranquil 25 acres of land. This property is so close to several major centres but offers total privacy. It features three bedrooms, two bathrooms, hardwood floors, a walk-out basement and a two car garage. Also you will not want to miss the stunning floor to ceiling stone fireplace or the panoramic views of nature in every direction! This property is full of charm and character and truly feels like home! Book your showing today. (id:11731)
Property Details
|
MLS® Number
|
N12114346 |
|
Property Type
|
Single Family |
|
Community Name
|
Rural East Gwillimbury |
|
Parking Space Total
|
17 |
|
Structure
|
Drive Shed, Shed |
Building
|
Bathroom Total
|
2 |
|
Bedrooms Above Ground
|
3 |
|
Bedrooms Total
|
3 |
|
Amenities
|
Fireplace(s) |
|
Appliances
|
Blinds, Garage Door Opener |
|
Basement Development
|
Finished |
|
Basement Features
|
Walk Out |
|
Basement Type
|
N/a (finished) |
|
Construction Style Attachment
|
Detached |
|
Cooling Type
|
Central Air Conditioning |
|
Exterior Finish
|
Wood |
|
Fireplace Present
|
Yes |
|
Fireplace Total
|
1 |
|
Flooring Type
|
Hardwood, Carpeted, Laminate |
|
Foundation Type
|
Block |
|
Half Bath Total
|
1 |
|
Heating Fuel
|
Oil |
|
Heating Type
|
Forced Air |
|
Stories Total
|
2 |
|
Size Interior
|
1500 - 2000 Sqft |
|
Type
|
House |
Parking
Land
|
Acreage
|
Yes |
|
Sewer
|
Septic System |
|
Size Depth
|
1802 Ft ,4 In |
|
Size Frontage
|
712 Ft ,8 In |
|
Size Irregular
|
712.7 X 1802.4 Ft |
|
Size Total Text
|
712.7 X 1802.4 Ft|25 - 50 Acres |
Rooms
| Level |
Type |
Length |
Width |
Dimensions |
|
Second Level |
Primary Bedroom |
3.83 m |
3.5 m |
3.83 m x 3.5 m |
|
Second Level |
Bedroom 2 |
2.97 m |
2.69 m |
2.97 m x 2.69 m |
|
Second Level |
Bedroom 3 |
3.12 m |
2.92 m |
3.12 m x 2.92 m |
|
Basement |
Family Room |
7.62 m |
7.41 m |
7.62 m x 7.41 m |
|
Main Level |
Kitchen |
3.68 m |
3.09 m |
3.68 m x 3.09 m |
|
Main Level |
Dining Room |
4.03 m |
3.98 m |
4.03 m x 3.98 m |
|
Main Level |
Living Room |
6.65 m |
4.01 m |
6.65 m x 4.01 m |
|
Main Level |
Office |
3.68 m |
2.92 m |
3.68 m x 2.92 m |
https://www.realtor.ca/real-estate/28239019/20830-york-durham-line-east-gwillimbury-rural-east-gwillimbury




















































 705-644-2637
705-644-2637
