3 Bedroom
2 Bathroom
1760 sqft
Bungalow
Fireplace
None
Baseboard Heaters
Waterfront
Acreage
$1,900,000
Experience waterfront living in it’s finest at this impressive cottage nestled on a peaceful corner of South Longuissa Bay, with a breathtaking expansive view to the south. Featuring 658 feet of captivating water frontage, this property offers an unparalleled retreat where the whole family will enjoy a tranquil atmosphere and an idyllic setting for entertaining and basking in the beauty of a Boreal forest. A sturdy dock offers opportunities for lounging, swimming, and embarking on boating adventures, while a spacious back deck showcases a perfect setting for al fresco dining after a long day in the sun. Step inside to discover a luxurious interior adorned with vaulted ceilings, oversized windows with sprawling views, and a stunning stone fireplace that exudes warmth and comfort. Natural light floods the main living area and continues into the upper loft, which hosts an additional living area. Three bedrooms and 1 bathroom + powder room can serve your family, while the oversized guest house with two bedrooms, and another bathroom is perfect for visitors and extended family. (id:11731)
Property Details
|
MLS® Number
|
40538821 |
|
Property Type
|
Single Family |
|
Amenities Near By
|
Marina |
|
Features
|
Visual Exposure, Skylight, Country Residential |
|
View Type
|
View Of Water |
|
Water Front Name
|
Georgian Bay |
|
Water Front Type
|
Waterfront |
Building
|
Bathroom Total
|
2 |
|
Bedrooms Above Ground
|
3 |
|
Bedrooms Total
|
3 |
|
Appliances
|
Dishwasher, Refrigerator, Stove, Microwave Built-in |
|
Architectural Style
|
Bungalow |
|
Basement Type
|
None |
|
Construction Material
|
Wood Frame |
|
Construction Style Attachment
|
Detached |
|
Cooling Type
|
None |
|
Exterior Finish
|
Wood |
|
Fireplace Present
|
Yes |
|
Fireplace Total
|
1 |
|
Fixture
|
Ceiling Fans |
|
Half Bath Total
|
1 |
|
Heating Type
|
Baseboard Heaters |
|
Stories Total
|
1 |
|
Size Interior
|
1760 Sqft |
|
Type
|
House |
|
Utility Water
|
Lake/river Water Intake |
Parking
Land
|
Access Type
|
Water Access |
|
Acreage
|
Yes |
|
Land Amenities
|
Marina |
|
Sewer
|
Septic System |
|
Size Frontage
|
658 Ft |
|
Size Irregular
|
6.751 |
|
Size Total
|
6.751 Ac|5 - 9.99 Acres |
|
Size Total Text
|
6.751 Ac|5 - 9.99 Acres |
|
Zoning Description
|
Sr7 |
Rooms
| Level |
Type |
Length |
Width |
Dimensions |
|
Second Level |
Loft |
|
|
23'3'' x 13'5'' |
|
Main Level |
Sunroom |
|
|
9'6'' x 9'11'' |
|
Main Level |
Bedroom |
|
|
9'4'' x 9'4'' |
|
Main Level |
Bedroom |
|
|
9'4'' x 11'9'' |
|
Main Level |
2pc Bathroom |
|
|
6'3'' x 3'6'' |
|
Main Level |
Bedroom |
|
|
11'2'' x 15'2'' |
|
Main Level |
4pc Bathroom |
|
|
9'2'' x 9'10'' |
|
Main Level |
Foyer |
|
|
10'8'' x 4'11'' |
|
Main Level |
Kitchen |
|
|
10'2'' x 10'2'' |
|
Main Level |
Living Room/dining Room |
|
|
23'3'' x 20'5'' |
Utilities
https://www.realtor.ca/real-estate/26750829/23212-georgian-bay-shr-georgian-bay-twp


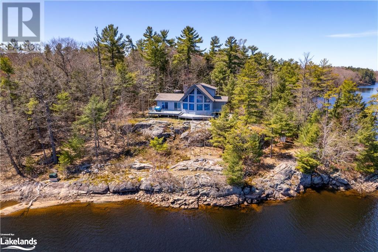
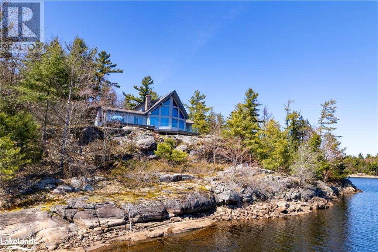
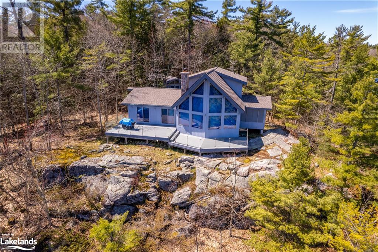
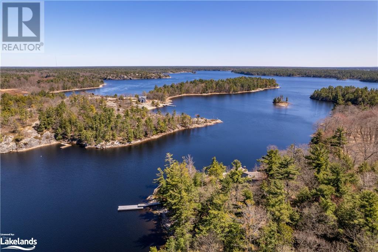
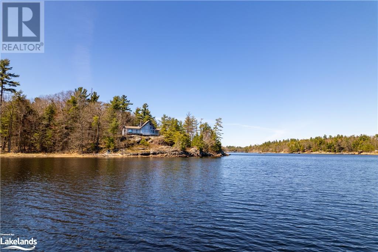
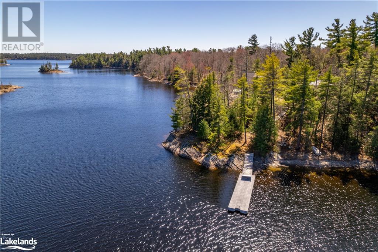
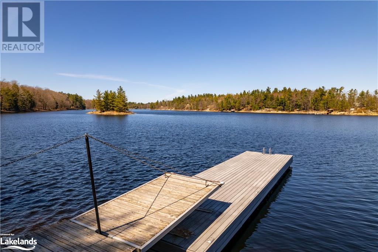
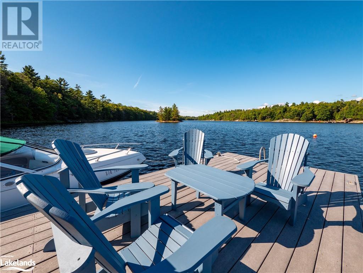
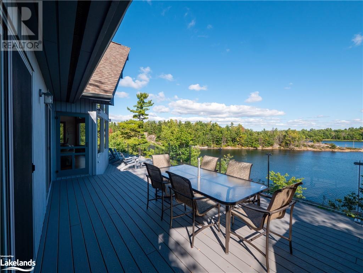
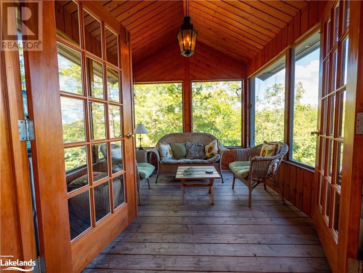
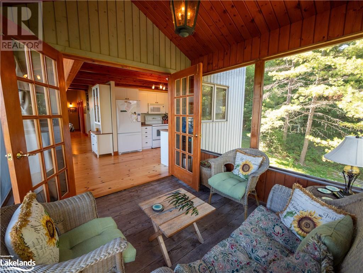
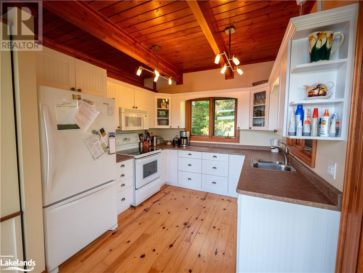
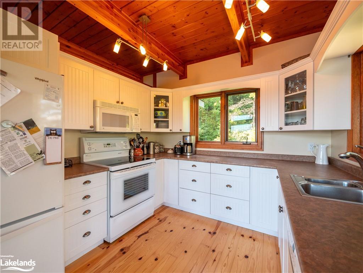
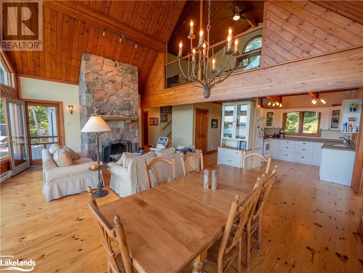
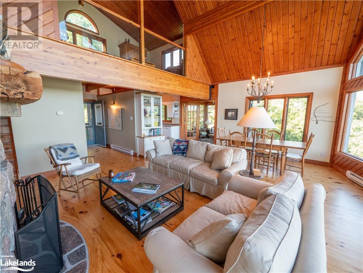
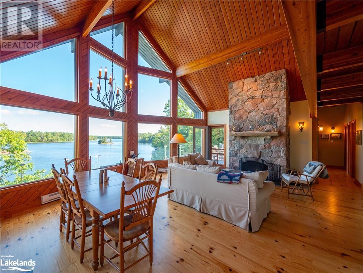
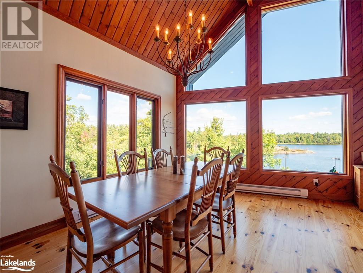
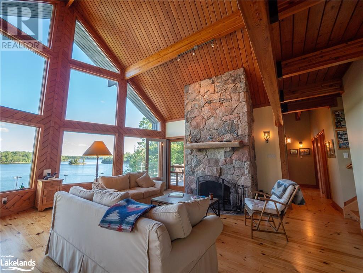
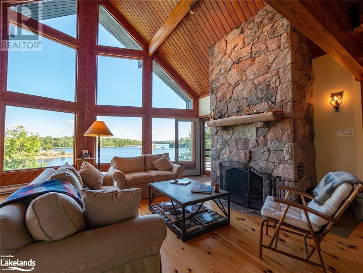
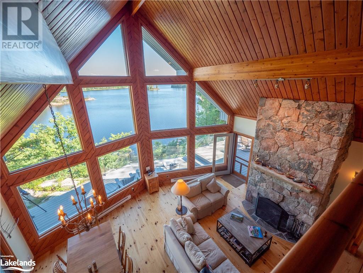
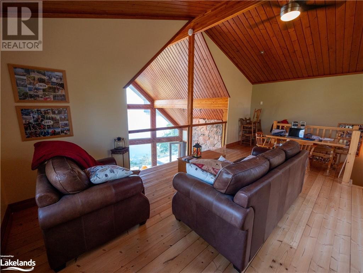
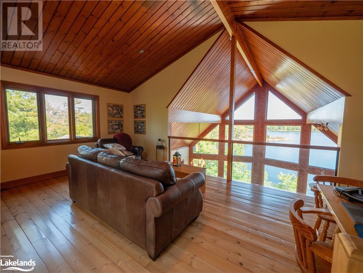
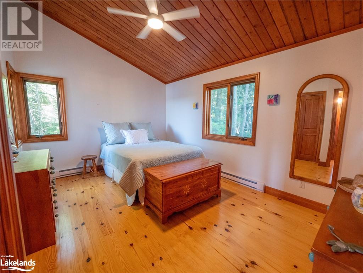
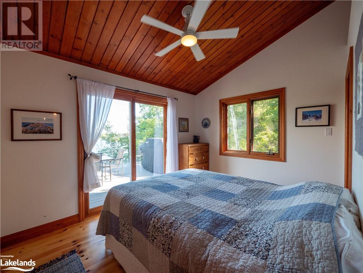
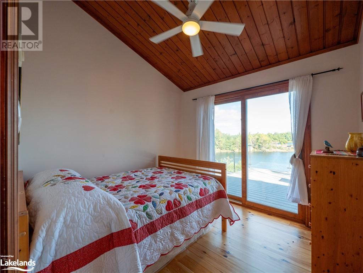
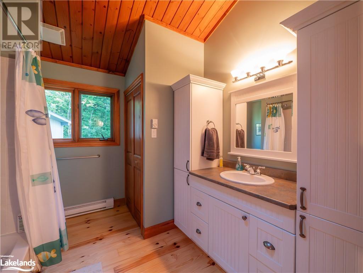
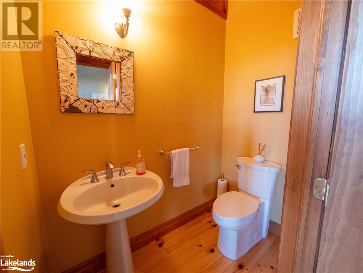
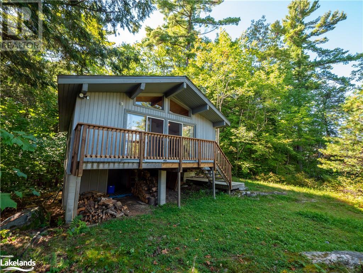
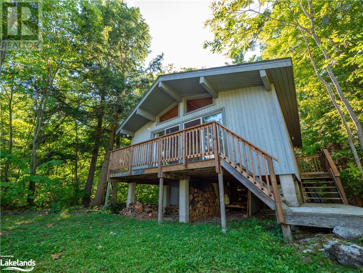
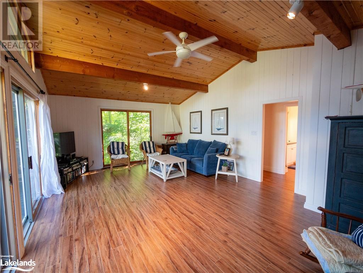
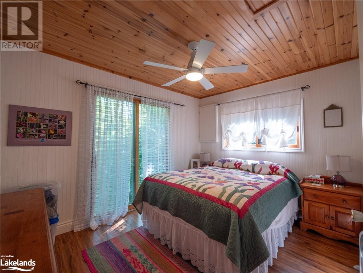
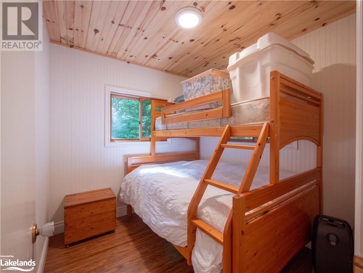
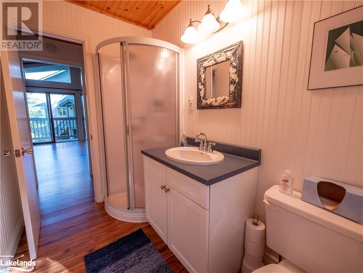
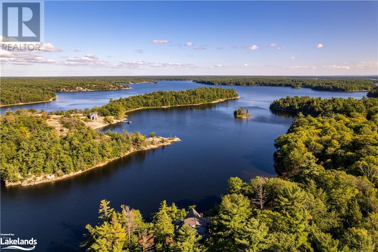
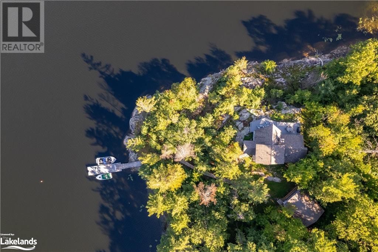
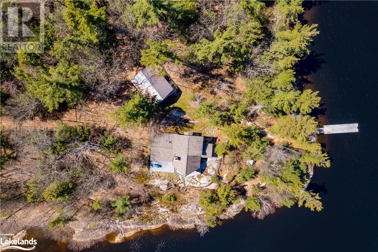
 705-644-2637
705-644-2637
