4 Bedroom
3 Bathroom
2204 sqft
Fireplace
None
Baseboard Heaters
Waterfront
Acreage
$5,495,000
Step into the timeless elegance of this classic Muskoka Estate, where every detail reflects the region's rich heritage and natural beauty. Set against a backdrop of island-dotted views, this remarkable property boasts an impressive 810 feet of level frontage and 10+ acres, ensuring unparalleled privacy and seclusion. The neighbouring lot may also be available for a potential family compound. As you enter the cottage, notice the rustic yet elegant post & beam accents. The open concept kitchen plus a large butler’s pantry make entertaining a breeze. There is a main floor primary bedroom, and a spare room that could be used as an extra bedroom, a gym or an office. One guest suite upstairs plus a specially designed bunk room offer a great guest space. Relax on the covered verandahs and enjoy family gatherings in the exquisite summer dining room, offering a beautiful backdrop for any meal. For those eager to explore the crystal-clear waters of Lake Joseph, the property offers beautiful rocky points and a large sandy swim cove. An outstanding 3-slip, 2-storey boathouse offers ample space for guests, featuring 2 bedrooms with a great living area plus a kitchenette and three covered porches. The large swim dock and sun-shelter gazebo are perfect for any day or evening. There are two separate storage buildings on the property with one containing its own bathroom. This central Lake Joseph island property is positioned in an ideal location away from the wind and with breathtaking views. (id:11731)
Property Details
|
MLS® Number
|
40583475 |
|
Property Type
|
Single Family |
|
Amenities Near By
|
Golf Nearby |
|
Communication Type
|
Internet Access |
|
Equipment Type
|
Propane Tank |
|
Features
|
Southern Exposure, Country Residential, Recreational, Gazebo |
|
Rental Equipment Type
|
Propane Tank |
|
Structure
|
Shed |
|
View Type
|
Lake View |
|
Water Front Name
|
Joseph Lake |
|
Water Front Type
|
Waterfront |
Building
|
Bathroom Total
|
3 |
|
Bedrooms Above Ground
|
4 |
|
Bedrooms Total
|
4 |
|
Appliances
|
Dishwasher, Dryer, Microwave, Refrigerator, Stove, Washer |
|
Basement Type
|
None |
|
Constructed Date
|
2002 |
|
Construction Material
|
Wood Frame |
|
Construction Style Attachment
|
Detached |
|
Cooling Type
|
None |
|
Exterior Finish
|
Wood |
|
Fireplace Fuel
|
Wood |
|
Fireplace Present
|
Yes |
|
Fireplace Total
|
1 |
|
Fireplace Type
|
Other - See Remarks |
|
Half Bath Total
|
1 |
|
Heating Fuel
|
Electric |
|
Heating Type
|
Baseboard Heaters |
|
Stories Total
|
2 |
|
Size Interior
|
2204 Sqft |
|
Type
|
House |
|
Utility Water
|
Lake/river Water Intake |
Parking
Land
|
Acreage
|
Yes |
|
Land Amenities
|
Golf Nearby |
|
Sewer
|
Septic System |
|
Size Frontage
|
810 Ft |
|
Size Irregular
|
11 |
|
Size Total
|
11 Ac|10 - 24.99 Acres |
|
Size Total Text
|
11 Ac|10 - 24.99 Acres |
|
Surface Water
|
Lake |
|
Zoning Description
|
Wr4 |
Rooms
| Level |
Type |
Length |
Width |
Dimensions |
|
Second Level |
4pc Bathroom |
|
|
8'0'' x 6'10'' |
|
Second Level |
Bedroom |
|
|
8'0'' x 6'10'' |
|
Second Level |
Bedroom |
|
|
10'2'' x 19'5'' |
|
Second Level |
Bedroom |
|
|
12'2'' x 11'5'' |
|
Second Level |
Family Room |
|
|
16'4'' x 21'7'' |
|
Main Level |
Sunroom |
|
|
24'2'' x 30'8'' |
|
Main Level |
2pc Bathroom |
|
|
8'0'' x 8'3'' |
|
Main Level |
Gym |
|
|
12'10'' x 9'3'' |
|
Main Level |
Laundry Room |
|
|
8'9'' x 9'3'' |
|
Main Level |
Full Bathroom |
|
|
10'4'' x 15'1'' |
|
Main Level |
Primary Bedroom |
|
|
13'10'' x 15'1'' |
|
Main Level |
Foyer |
|
|
7'6'' x 4'8'' |
|
Main Level |
Kitchen |
|
|
13'11'' x 11'4'' |
|
Main Level |
Dining Room |
|
|
13'11'' x 10'5'' |
|
Main Level |
Living Room |
|
|
22'7'' x 21'6'' |
Utilities
https://www.realtor.ca/real-estate/26886665/24-j9-cameron-island-muskoka-lakes


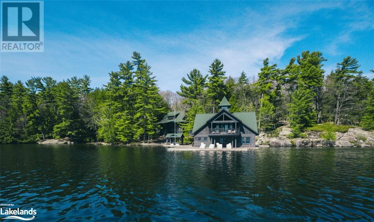
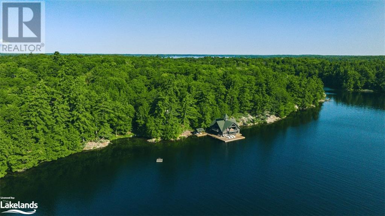
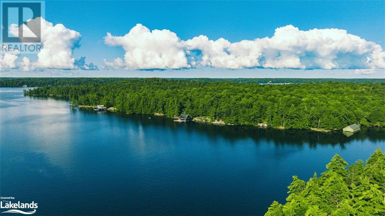
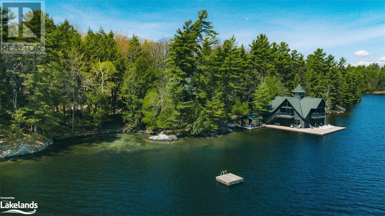
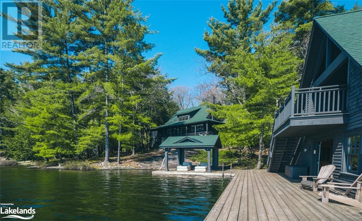
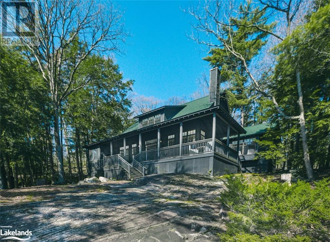
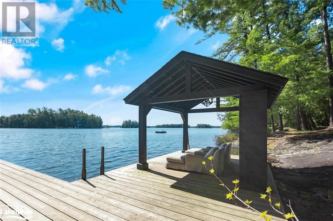
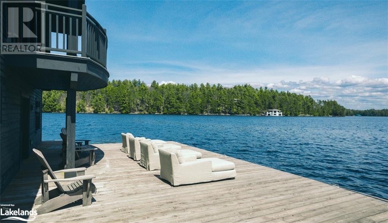
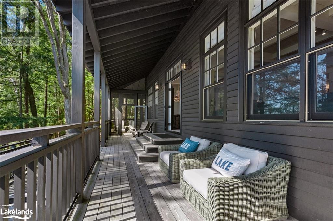
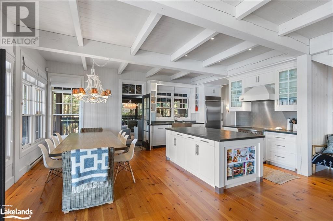
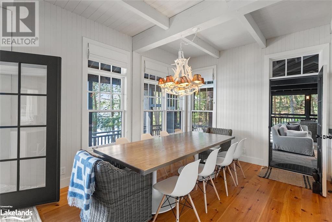
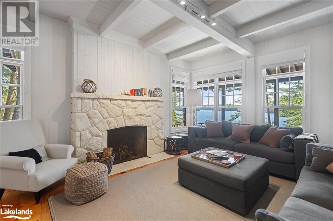
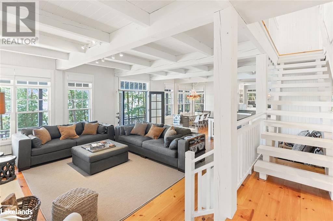
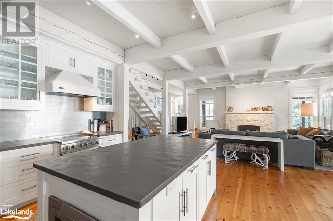
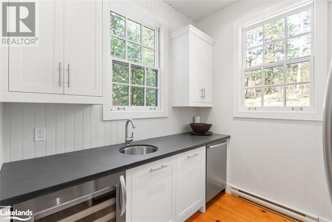
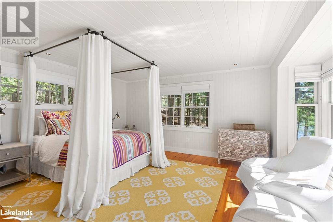
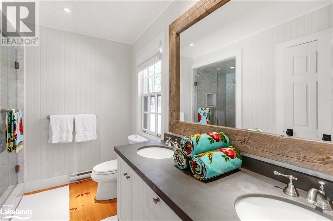
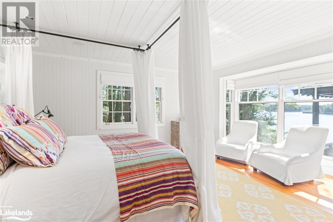
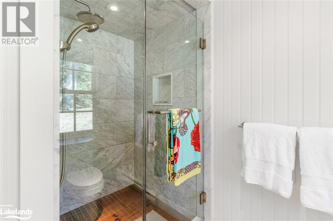
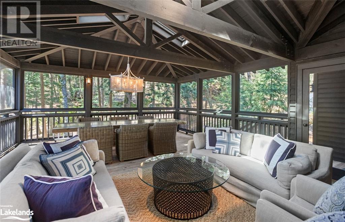
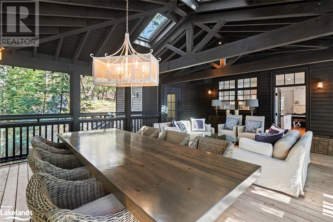
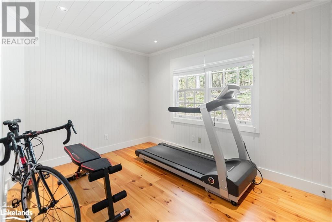
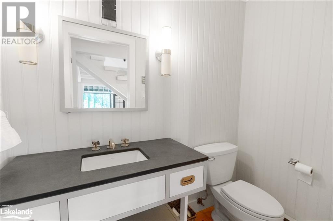
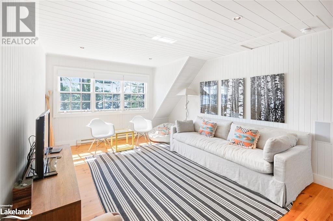
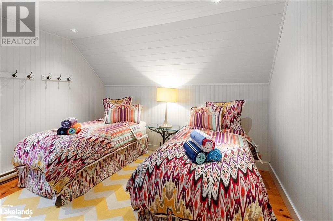
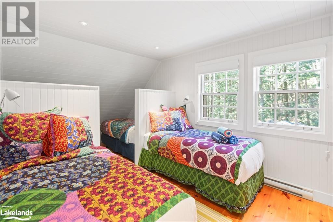
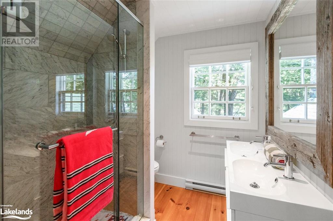
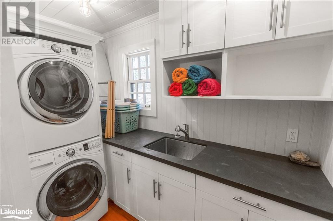
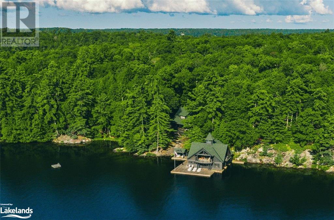
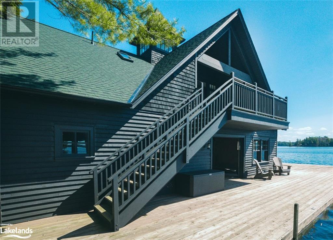
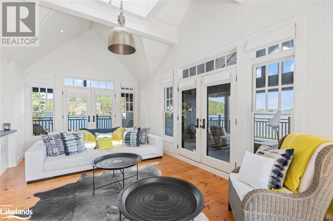
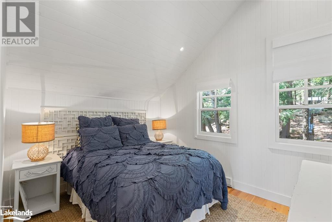
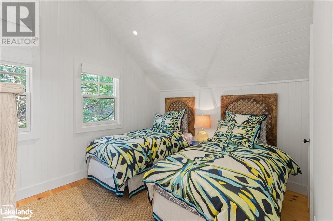
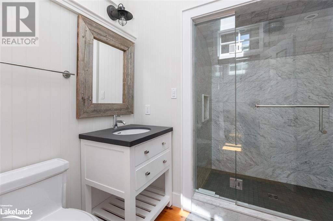
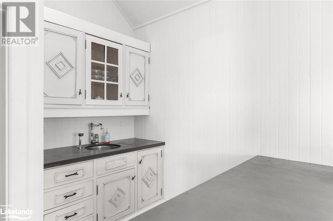
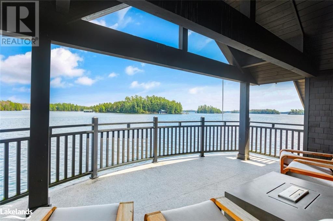
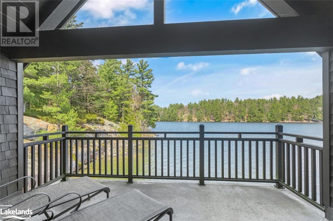
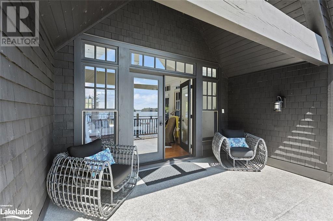
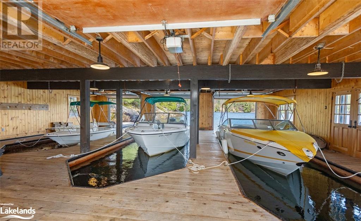
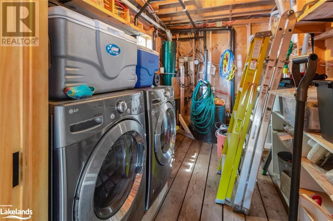
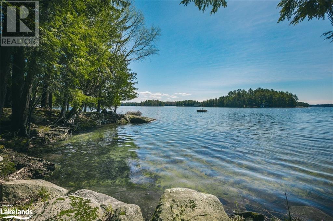
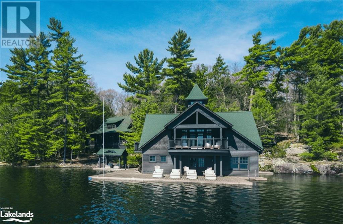
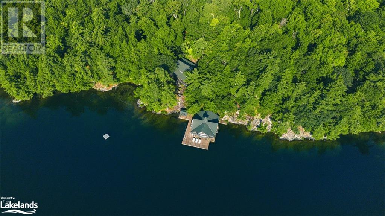
 705-644-2637
705-644-2637
