2 Bedroom
1 Bathroom
0 - 699 sqft
Bungalow
Fireplace
Inground Pool
Wall Unit
Forced Air
Waterfront
$179,000
Discover year round living at Lyndhurst Park & Golf course ,a 55+ Adult Community, offering a social setting with an opportunity for affordable living, & private, serene surroundings. This one bedroom, one bathroom home is freshly painted throughout and features an additional bedroom / office. Backing on to the Black River; simply sit back and listen to the sounds of the moving water. This home offers ample outdoor areas for relaxing, BBQing, entertaining or gardening with four sheds to store all of your equipment, tools & toys. The bright open living room boasts a propane fireplace to cozy up to on cold nights , multiple windows and a walk out to the sunroom. The open concept kitchen / dining room offers plenty of counter cupboard space & includes a full size stove & fridge and full size bay windows in the dining area making this space a perfect balance. Extra storage is offered with built-ins in the hallway, perfect for a pantry and broom closet.The primary bedroom has multiple windows, built in closets and drawers , and a walk through to the 3 pc bathroom . The second room can be used as a bedroom or office/craft room. The 3 season cedar lined sunroom has a walk out to the back deck and multiple windows. Imagine nightly sunsets from the oversize front deck under the gazebo overlooking open space. Enjoy Access To Park Amenities, Including An 18-Hole Golf Course, Outdoor Pools, Dog Park, Trails and access to the Black River along with access to the Clubhouse With Social Activities. This home is move in ready! Monthly Landlease Rental $545.00+HST/mo Includes Rd Maint, Water & Septic. Buyer's subject to Lyndhurst Landlease transfer fee of of 5% of purchase price. (id:11731)
Property Details
|
MLS® Number
|
N12209682 |
|
Property Type
|
Single Family |
|
Community Name
|
Baldwin |
|
Easement
|
Unknown, None |
|
Features
|
Wooded Area, Gazebo |
|
Parking Space Total
|
2 |
|
Pool Type
|
Inground Pool |
|
Structure
|
Deck, Shed |
|
Water Front Name
|
Black River |
|
Water Front Type
|
Waterfront |
Building
|
Bathroom Total
|
1 |
|
Bedrooms Above Ground
|
1 |
|
Bedrooms Below Ground
|
1 |
|
Bedrooms Total
|
2 |
|
Age
|
31 To 50 Years |
|
Amenities
|
Fireplace(s) |
|
Appliances
|
Water Meter, Stove, Window Coverings, Refrigerator |
|
Architectural Style
|
Bungalow |
|
Cooling Type
|
Wall Unit |
|
Exterior Finish
|
Aluminum Siding |
|
Fireplace Present
|
Yes |
|
Fireplace Total
|
1 |
|
Flooring Type
|
Linoleum, Carpeted, Vinyl |
|
Foundation Type
|
Wood/piers |
|
Heating Fuel
|
Propane |
|
Heating Type
|
Forced Air |
|
Stories Total
|
1 |
|
Size Interior
|
0 - 699 Sqft |
|
Type
|
Mobile Home |
|
Utility Water
|
Shared Well |
Parking
Land
|
Acreage
|
No |
|
Sewer
|
Septic System |
|
Surface Water
|
River/stream |
Rooms
| Level |
Type |
Length |
Width |
Dimensions |
|
Ground Level |
Foyer |
3.38 m |
1.52 m |
3.38 m x 1.52 m |
|
Ground Level |
Living Room |
3.38 m |
3.06 m |
3.38 m x 3.06 m |
|
Ground Level |
Dining Room |
3.06 m |
3.36 m |
3.06 m x 3.36 m |
|
Ground Level |
Kitchen |
2.15 m |
2.75 m |
2.15 m x 2.75 m |
|
Ground Level |
Bedroom |
2.45 m |
2.47 m |
2.45 m x 2.47 m |
|
Ground Level |
Other |
1.86 m |
1.85 m |
1.86 m x 1.85 m |
|
Ground Level |
Sunroom |
2.44 m |
5.52 m |
2.44 m x 5.52 m |
Utilities
|
Cable
|
Available |
|
Electricity
|
Installed |
https://www.realtor.ca/real-estate/28445020/327-285-crydermans-side-road-georgina-baldwin-baldwin


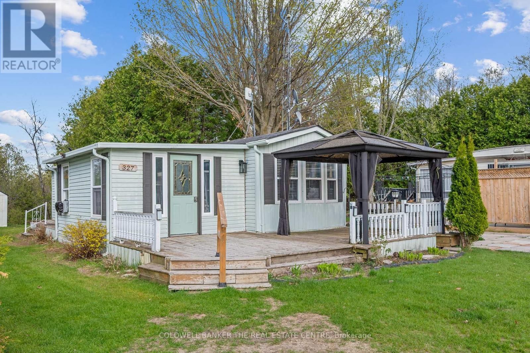
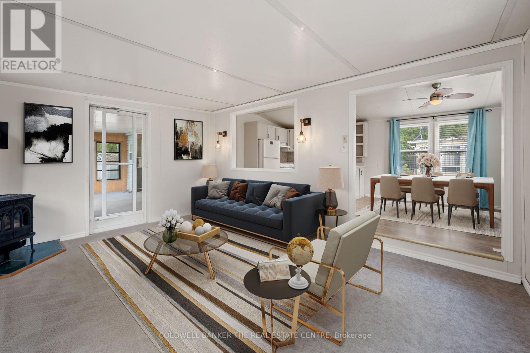
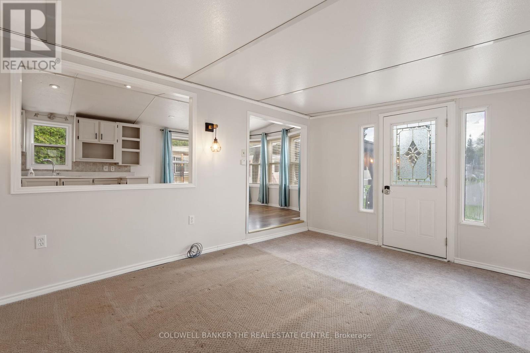
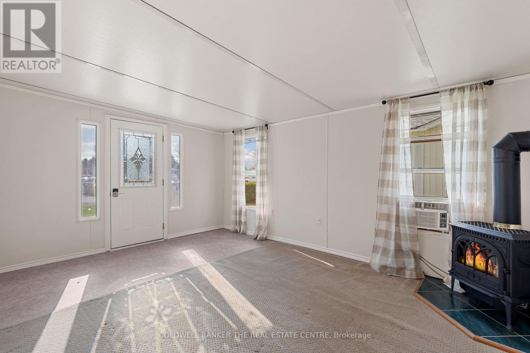
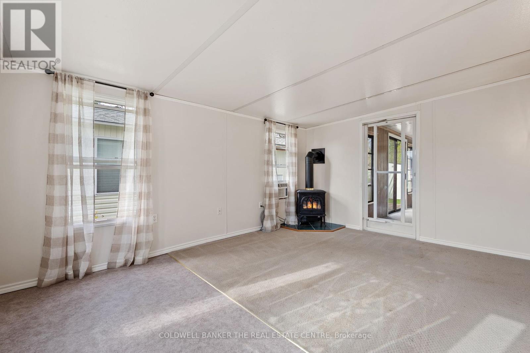
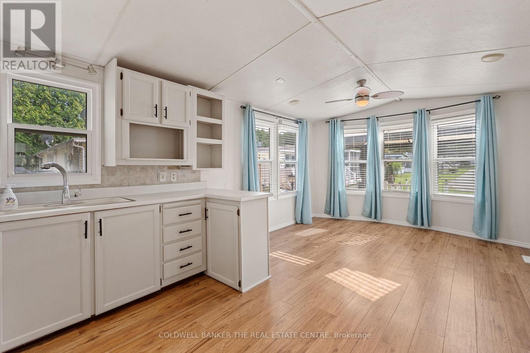
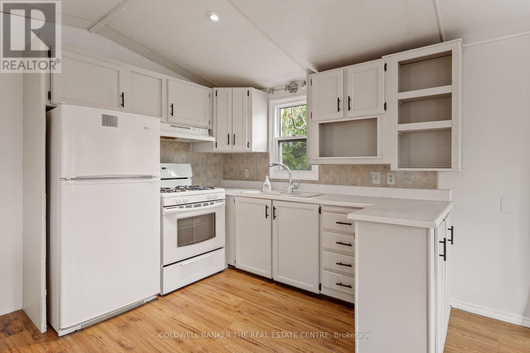
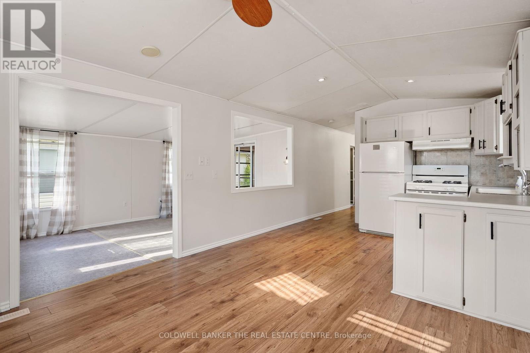
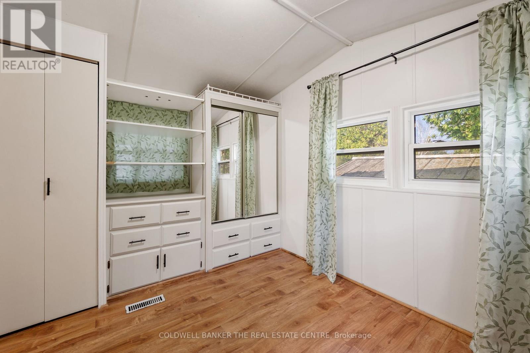
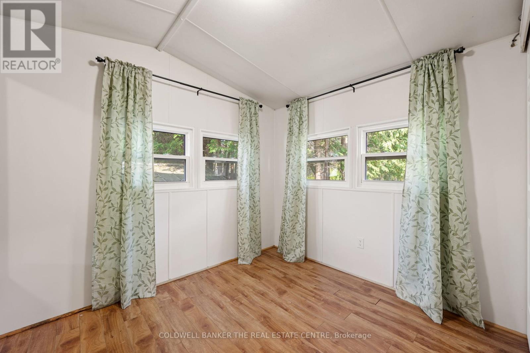
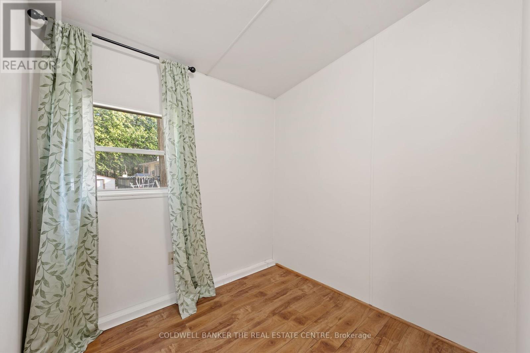
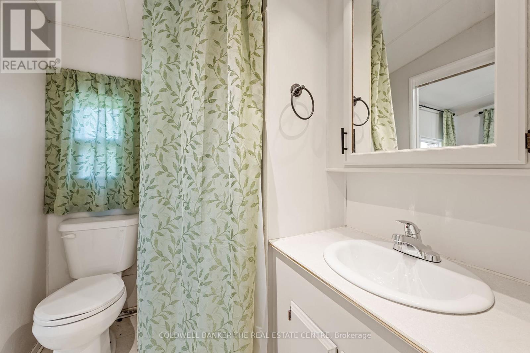
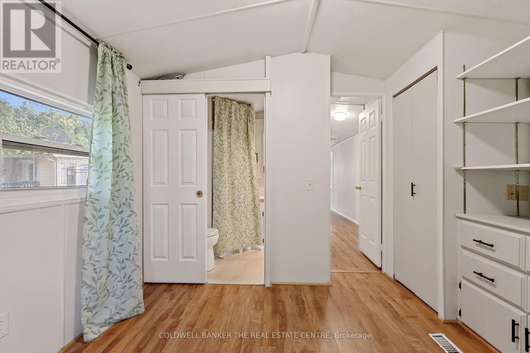
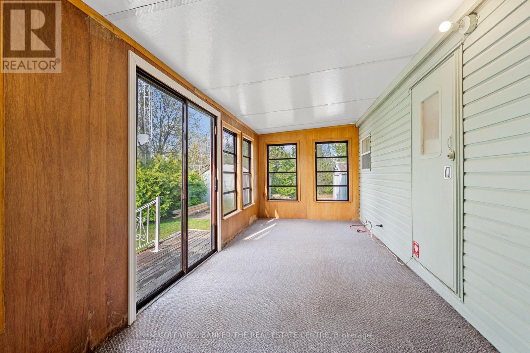
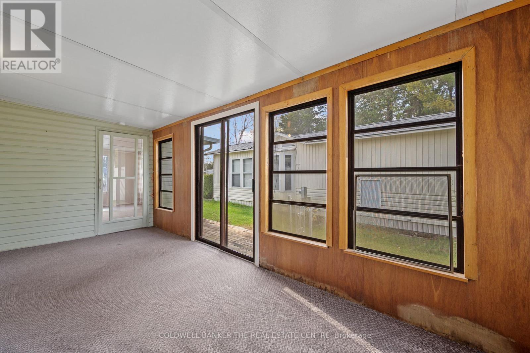
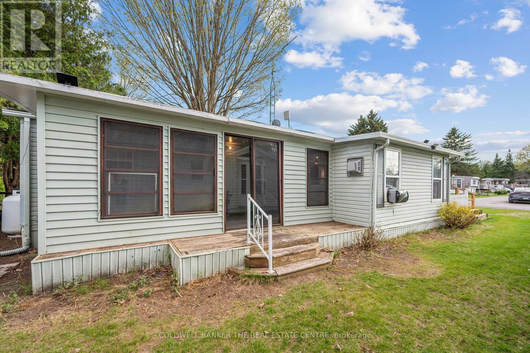
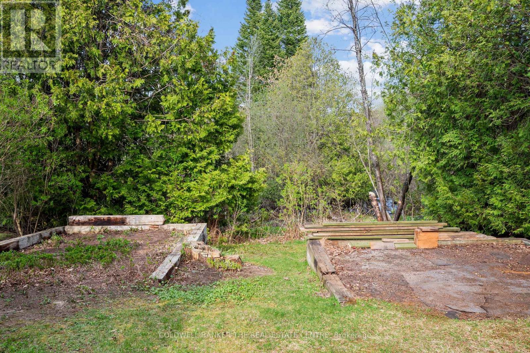
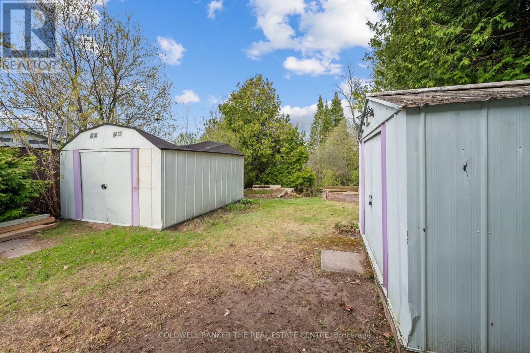
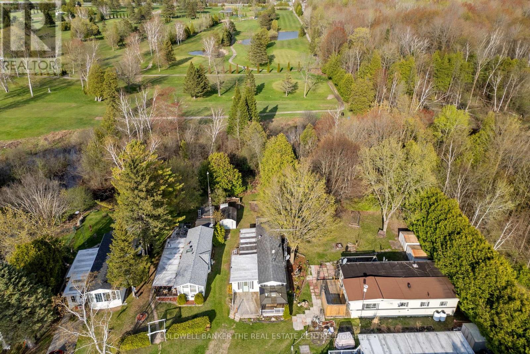
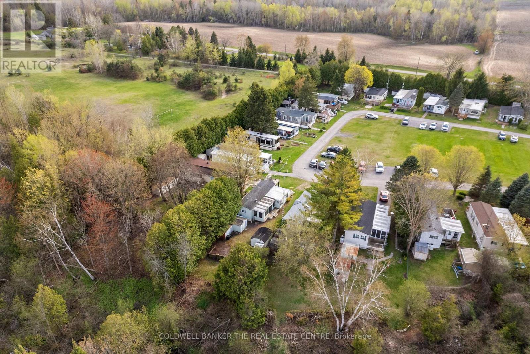
 705-644-2637
705-644-2637
