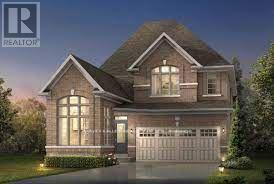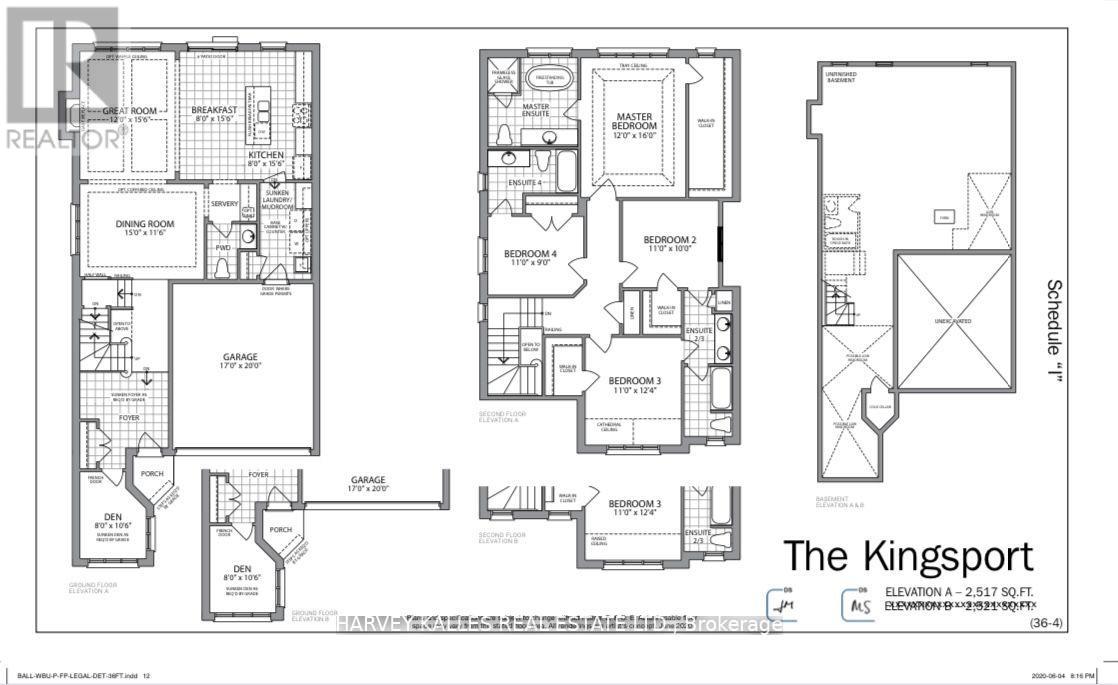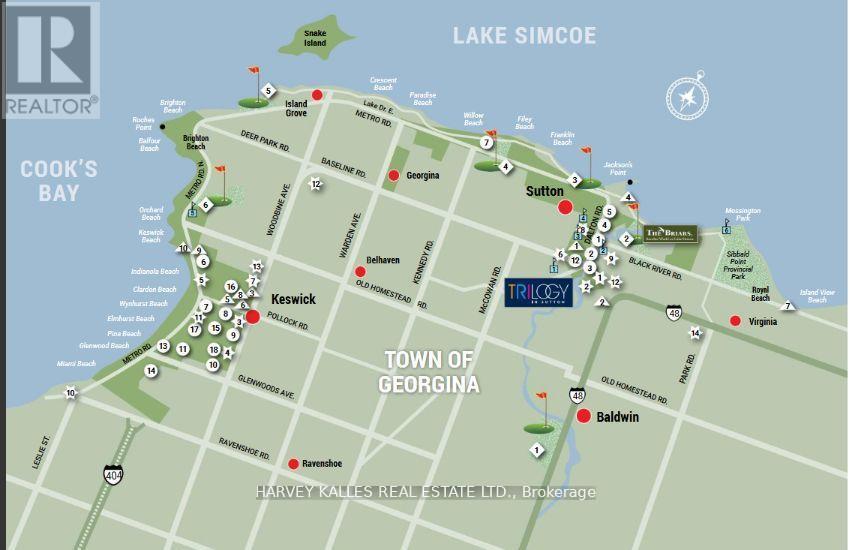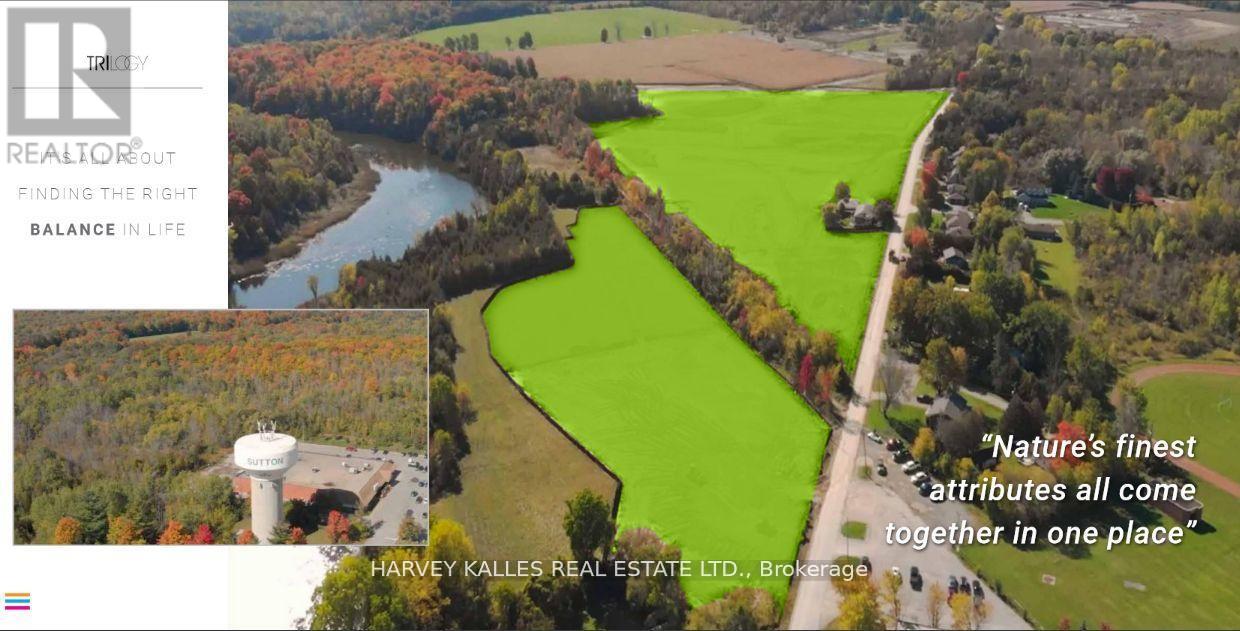34 Ainslie Hill Crescent Georgina, Ontario L0E 1R0
$999,000
Welcome To An Amazing"" Assignment Sale"" Opportunity! This Luxurious Detached Home In The Sought-After Trilogy Sutton Development By Ballymore Offers 2517 Sqft Of Living Space With 4 Bedrooms & 4 Baths. The Open & Spacious Living Area Features An Expansive Great Room With A Magnificent Waffle Ceiling Seamlessly Flowing Into The Exquisite Eat-In Kitchen With A Center Island & Granite Countertops. This Culinary Haven Is Destined To Become The Heart Of The Home, Perfect For Entertaining. The Kitchen Connects To An Elegant Dining Room Adorned With A Coffered Ceiling. The Main Floor Showcases Stunning Oak Hardwood Flooring, Adding To The Overall Opulence. The Master Bedroom Is A Serene Sanctuary With Tray Ceilings & A Lavish 4-Piece Ensuite Featuring A Standalone Tub. A Large Walk-In Wardrobe Completes The Space. The 2nd & 3rd Bedrooms Share A Jack & Jill Bathroom, Each With Their Own W/I Closets. The Fourth Bedroom Has Its Own Ensuite For Maximum Comfort & Privacy. Comes W/ Full Tarion Warranty **** EXTRAS **** Don't Miss Out On This Rare Opportunity To Own A Home In The Highly Coveted Trilogy Sutton Development. Impeccable Design.Premium Features & Sought-After Location, This Residence Is A True Gem. Act Now & Make This Dream Home Yours! (id:11731)
Property Details
| MLS® Number | N8319928 |
| Property Type | Single Family |
| Community Name | Sutton & Jackson's Point |
| Parking Space Total | 4 |
Building
| Bathroom Total | 4 |
| Bedrooms Above Ground | 4 |
| Bedrooms Total | 4 |
| Basement Development | Unfinished |
| Basement Type | N/a (unfinished) |
| Construction Style Attachment | Detached |
| Cooling Type | Central Air Conditioning |
| Exterior Finish | Brick |
| Fireplace Present | Yes |
| Foundation Type | Unknown |
| Heating Fuel | Natural Gas |
| Heating Type | Forced Air |
| Stories Total | 2 |
| Type | House |
| Utility Water | Municipal Water |
Parking
| Attached Garage |
Land
| Acreage | No |
| Sewer | Sanitary Sewer |
| Size Irregular | 36 X 105 Ft |
| Size Total Text | 36 X 105 Ft |
Rooms
| Level | Type | Length | Width | Dimensions |
|---|---|---|---|---|
| Second Level | Primary Bedroom | Measurements not available | ||
| Second Level | Bedroom 2 | Measurements not available | ||
| Second Level | Bedroom 3 | Measurements not available | ||
| Second Level | Bedroom 4 | Measurements not available | ||
| Main Level | Great Room | Measurements not available | ||
| Main Level | Dining Room | Measurements not available | ||
| Main Level | Eating Area | Measurements not available | ||
| Main Level | Kitchen | Measurements not available | ||
| Main Level | Den | Measurements not available | ||
| Main Level | Laundry Room | Measurements not available |
https://www.realtor.ca/real-estate/26867171/34-ainslie-hill-crescent-georgina-sutton-jacksons-point






 705-644-2637
705-644-2637
