2 Bedroom
1 Bathroom
768
Bungalow
None
No Heat
Waterfront
$499,900
Discover your perfect lakeside retreat at 382 Crescent Road, nestled on the tranquil shores of Lake Bernard, just south of Sundridge. This cozy, newly renovated, 2-bedroom, 3-season cottage invites you to make it your own. With a spacious great room and an unbeatable location on a year-round accessible road, it's ideal for families seeking both comfort and adventure. The property boasts a gently sloping lot leading to a child-friendly beach with extensive hard-packed sand, perfect for building memories. Nearby, the Northridge Inn & Resort offers dining and relaxation options to enhance your lakeside living experience. For even more outdoor enjoyment, head to the Strong Public Beach & Lake Bernard Park, where you'll find a playground, mini-putt golf, and delicious ice cream treats, offering entertainment for all ages. Whether you're looking for a serene getaway or a base to explore the natural beauty of the area, this haven is the ideal sanctuary. (id:11731)
Property Details
|
MLS® Number
|
40554085 |
|
Property Type
|
Single Family |
|
Amenities Near By
|
Beach, Golf Nearby, Marina, Place Of Worship, Schools |
|
Community Features
|
School Bus |
|
Features
|
Country Residential |
|
Parking Space Total
|
6 |
|
Structure
|
Shed |
|
Water Front Name
|
Bernard Lake |
|
Water Front Type
|
Waterfront |
Building
|
Bathroom Total
|
1 |
|
Bedrooms Above Ground
|
2 |
|
Bedrooms Total
|
2 |
|
Appliances
|
Stove |
|
Architectural Style
|
Bungalow |
|
Basement Type
|
None |
|
Construction Style Attachment
|
Detached |
|
Cooling Type
|
None |
|
Exterior Finish
|
Vinyl Siding |
|
Foundation Type
|
Piled |
|
Heating Type
|
No Heat |
|
Stories Total
|
1 |
|
Size Interior
|
768 |
|
Type
|
House |
Land
|
Access Type
|
Water Access, Road Access, Highway Access, Highway Nearby |
|
Acreage
|
No |
|
Land Amenities
|
Beach, Golf Nearby, Marina, Place Of Worship, Schools |
|
Sewer
|
Septic System |
|
Size Depth
|
133 Ft |
|
Size Frontage
|
123 Ft |
|
Size Irregular
|
0.334 |
|
Size Total
|
0.334 Ac|under 1/2 Acre |
|
Size Total Text
|
0.334 Ac|under 1/2 Acre |
|
Surface Water
|
Lake |
|
Zoning Description
|
Sr |
Rooms
| Level |
Type |
Length |
Width |
Dimensions |
|
Main Level |
Utility Room |
|
|
5'0'' x 7'8'' |
|
Main Level |
Other |
|
|
8'0'' x 2'7'' |
|
Main Level |
3pc Bathroom |
|
|
6'6'' x 7'8'' |
|
Main Level |
Primary Bedroom |
|
|
7'10'' x 12'0'' |
|
Main Level |
Bedroom |
|
|
11'0'' x 7'9'' |
|
Main Level |
Foyer |
|
|
7'8'' x 7'8'' |
|
Main Level |
Kitchen |
|
|
22'9'' x 15'0'' |
https://www.realtor.ca/real-estate/26625830/382-crescent-road-sundridge


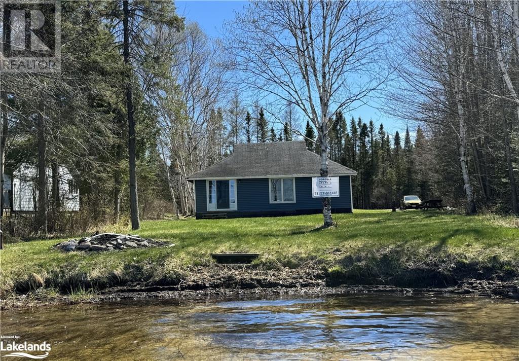
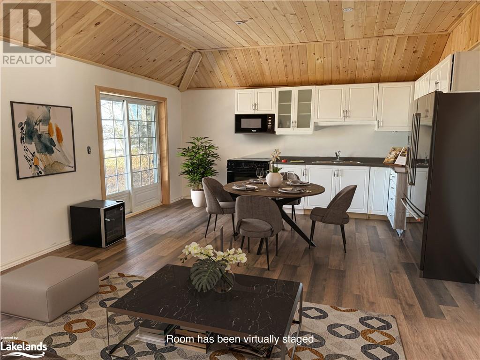
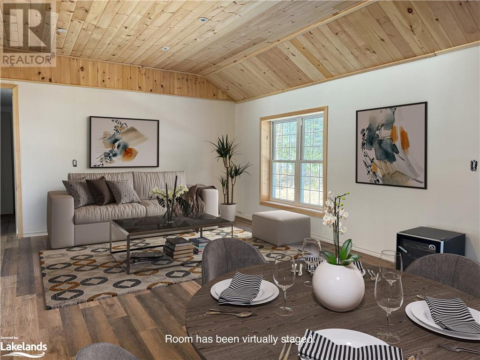
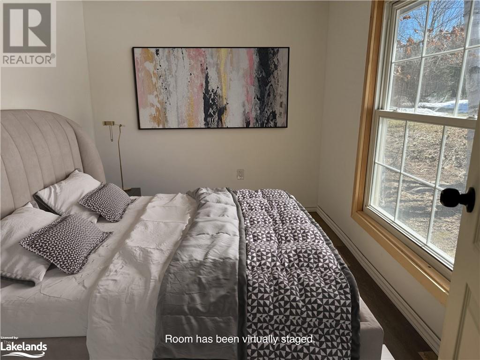
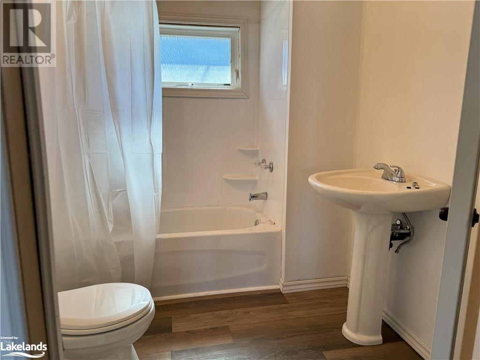
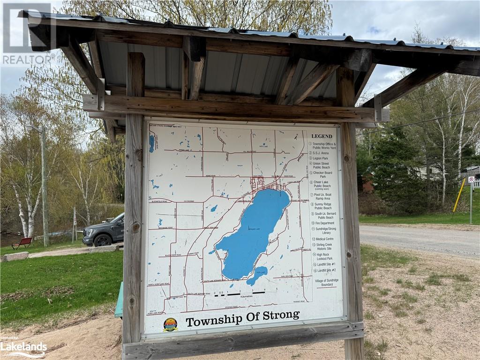
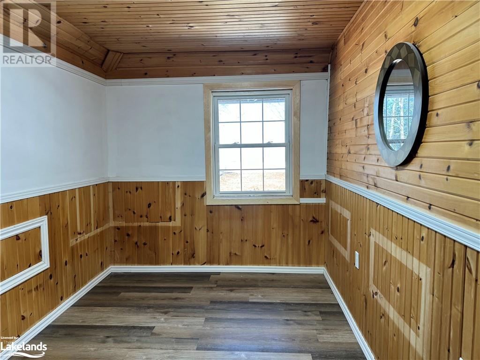
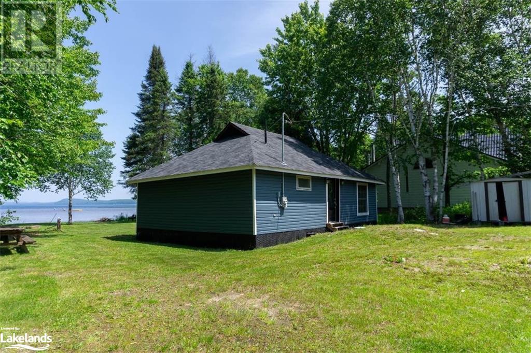
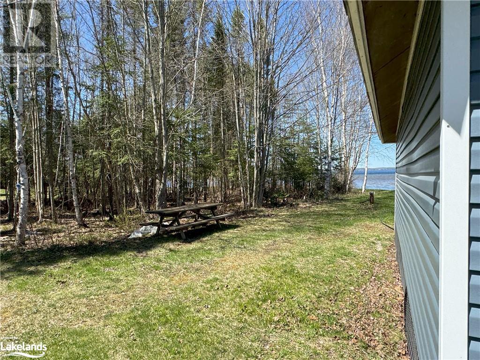
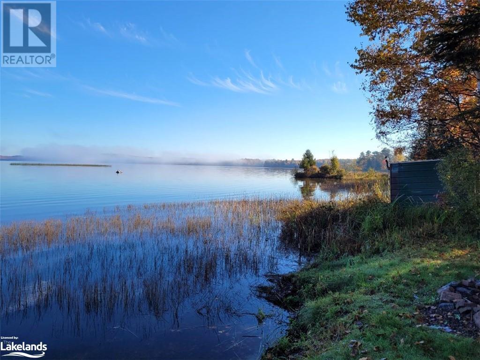
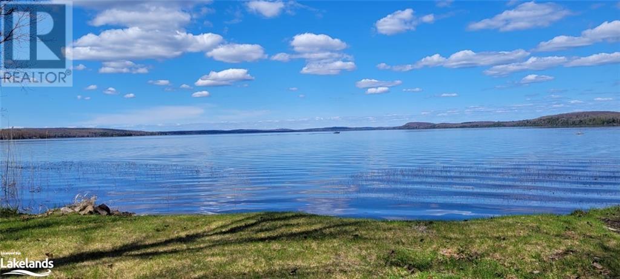
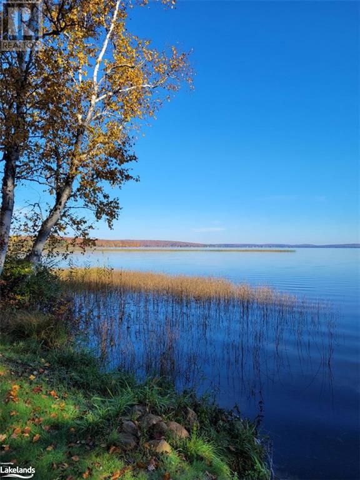
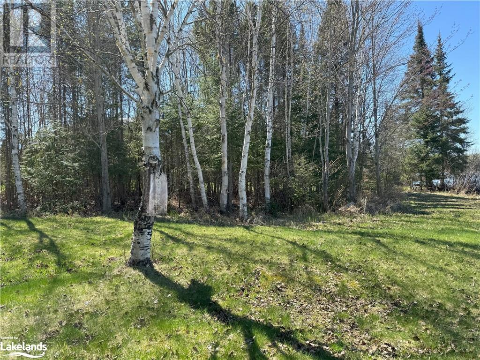
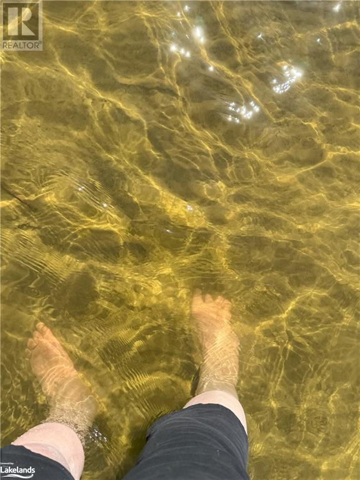
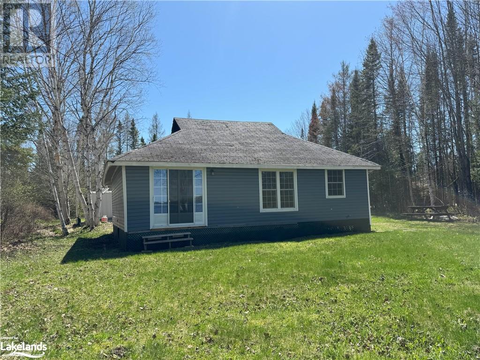
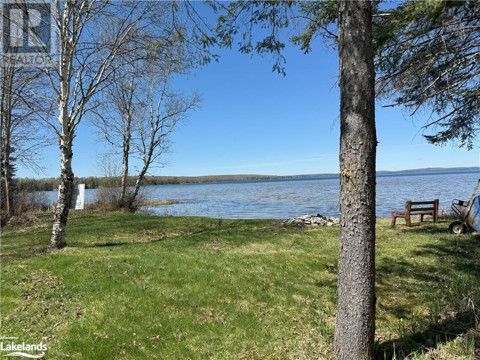
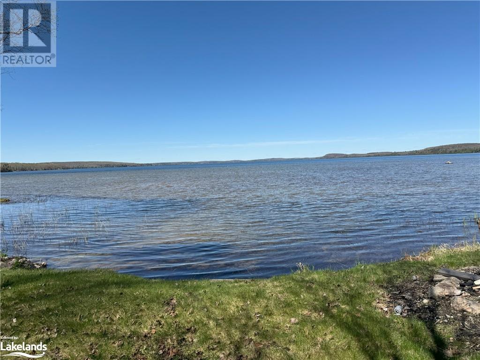
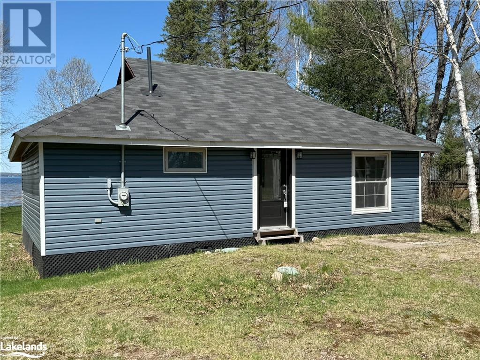
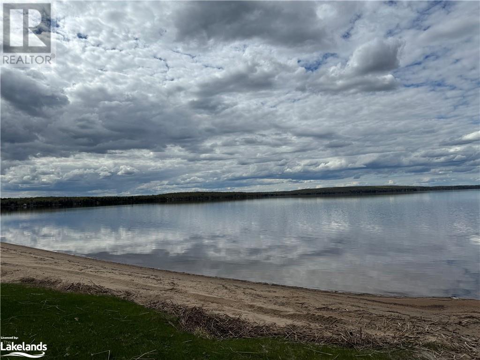
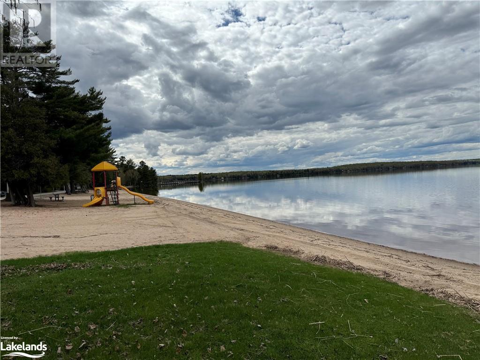
 705-644-2637
705-644-2637
