4 Bedroom
3 Bathroom
3716 sqft
Bungalow
Fireplace
Central Air Conditioning
Forced Air
Waterfront
Acreage
$4,298,000
Welcome to your own piece of paradise on the shores of Mary Lake. This luxurious retreat embodies the epitome of lakeside living in Muskoka, offering high end custom finishes throughout, and breathtaking views that will leave you in awe at every turn. Nestled amidst the serene beauty of Muskoka, this custom-designed masterpiece exudes elegance and charm, boasting a prime waterfront location with impeccable frontage along the tranquil Mary Lake. Step inside and be greeted by an atmosphere of refined luxury. With four generously appointed bedrooms, three lavish bathrooms, and a dedicated office space, this home effortlessly combines functionality with opulence to cater to every aspect of your lifestyle. The grand foyer overlooks the impressive sitting room boasting stunning vaulted ceilings, and open chef's kitchen Featuring top-of-the-line Wolff and Miele appliances, dining room, one of a kind muskoka room with gas fireplace, build in slate hot tub with the most of tranquility where you can unwind and bask in the panoramic vistas of Mary Lake throughout the seasons. Outside, a world of leisure awaits. Immerse yourself in the beauty of Mary Lake from the comfort of the absolutely gorgeous boathouse, featuring a fixed dock and custom finishes that epitomize luxury living by the water's edge. Every aspect of this property has been meticulously crafted to perfection, from the custom features to the breathtaking vistas that stretch as far as the eye can see. This is more than a home; it's a lifestyle—a testament to the timeless allure of Muskoka living. Don't miss your chance to experience the epitome of luxury on Mary Lake. Schedule your tour today and prepare to be captivated. Full list of recent upscale updates/upgrades and features in documents - ask your agent. (id:11731)
Property Details
|
MLS® Number
|
40563592 |
|
Property Type
|
Single Family |
|
Amenities Near By
|
Hospital, Marina, Shopping, Ski Area |
|
Communication Type
|
High Speed Internet |
|
Community Features
|
School Bus |
|
Equipment Type
|
None |
|
Features
|
Cul-de-sac, Southern Exposure, Crushed Stone Driveway, Country Residential, Automatic Garage Door Opener |
|
Parking Space Total
|
12 |
|
Rental Equipment Type
|
None |
|
View Type
|
Lake View |
|
Water Front Name
|
Mary Lake |
|
Water Front Type
|
Waterfront |
Building
|
Bathroom Total
|
3 |
|
Bedrooms Above Ground
|
1 |
|
Bedrooms Below Ground
|
3 |
|
Bedrooms Total
|
4 |
|
Appliances
|
Central Vacuum, Dishwasher, Dryer, Microwave, Refrigerator, Water Purifier, Washer, Gas Stove(s), Window Coverings, Hot Tub |
|
Architectural Style
|
Bungalow |
|
Basement Development
|
Finished |
|
Basement Type
|
Full (finished) |
|
Constructed Date
|
2000 |
|
Construction Material
|
Concrete Block, Concrete Walls |
|
Construction Style Attachment
|
Detached |
|
Cooling Type
|
Central Air Conditioning |
|
Exterior Finish
|
Concrete |
|
Fire Protection
|
Smoke Detectors |
|
Fireplace Fuel
|
Propane,wood |
|
Fireplace Present
|
Yes |
|
Fireplace Total
|
4 |
|
Fireplace Type
|
Other - See Remarks,other - See Remarks,other - See Remarks |
|
Fixture
|
Ceiling Fans |
|
Foundation Type
|
Block |
|
Heating Fuel
|
Wood, Propane |
|
Heating Type
|
Forced Air |
|
Stories Total
|
1 |
|
Size Interior
|
3716 Sqft |
|
Type
|
House |
|
Utility Water
|
Lake/river Water Intake |
Parking
Land
|
Access Type
|
Road Access, Highway Access |
|
Acreage
|
Yes |
|
Land Amenities
|
Hospital, Marina, Shopping, Ski Area |
|
Size Depth
|
403 Ft |
|
Size Frontage
|
254 Ft |
|
Size Irregular
|
1.617 |
|
Size Total
|
1.617 Ac|1/2 - 1.99 Acres |
|
Size Total Text
|
1.617 Ac|1/2 - 1.99 Acres |
|
Surface Water
|
Lake |
|
Zoning Description
|
Sr1 |
Rooms
| Level |
Type |
Length |
Width |
Dimensions |
|
Lower Level |
Utility Room |
|
|
11'5'' x 8'2'' |
|
Lower Level |
Utility Room |
|
|
11'5'' x 8'2'' |
|
Lower Level |
Laundry Room |
|
|
11'5'' x 5'1'' |
|
Lower Level |
3pc Bathroom |
|
|
10'11'' x 5'9'' |
|
Lower Level |
Office |
|
|
15'6'' x 10'9'' |
|
Lower Level |
Bedroom |
|
|
11'9'' x 13'5'' |
|
Lower Level |
Bedroom |
|
|
11'10'' x 13'11'' |
|
Lower Level |
Bedroom |
|
|
15'6'' x 7'10'' |
|
Lower Level |
Family Room |
|
|
23'3'' x 22'11'' |
|
Main Level |
Foyer |
|
|
13'7'' x 14'7'' |
|
Main Level |
Recreation Room |
|
|
25'7'' x 16'10'' |
|
Main Level |
Family Room |
|
|
19'2'' x 15'5'' |
|
Main Level |
4pc Bathroom |
|
|
10'3'' x 5'9'' |
|
Main Level |
Full Bathroom |
|
|
7'11'' x 6'8'' |
|
Main Level |
Primary Bedroom |
|
|
15'7'' x 13'3'' |
|
Main Level |
Kitchen |
|
|
11'10'' x 11'9'' |
|
Main Level |
Dining Room |
|
|
15'4'' x 11'10'' |
|
Main Level |
Living Room |
|
|
23'3'' x 20'5'' |
Utilities
https://www.realtor.ca/real-estate/26684043/707-evergreen-trail-utterson


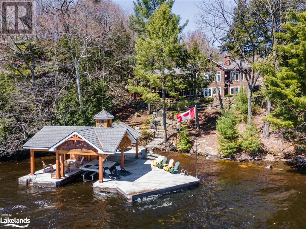
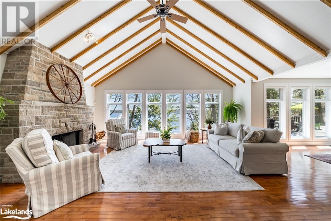
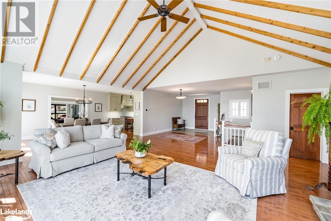
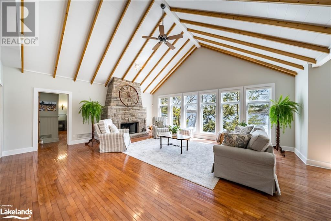
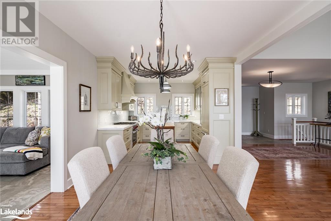
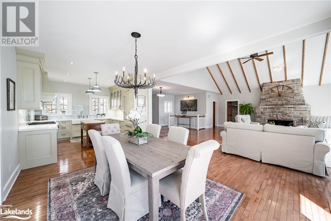
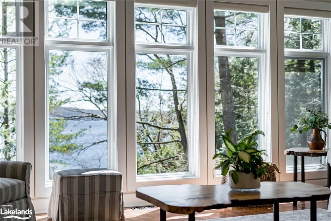
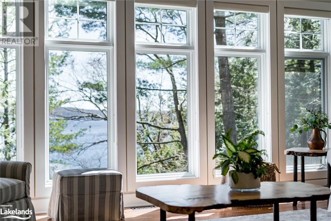
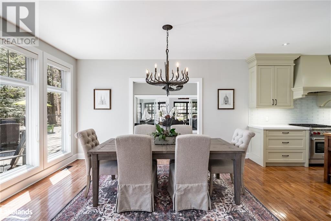
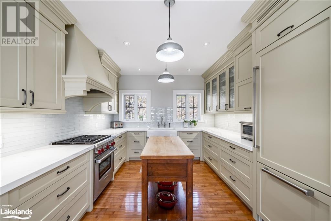
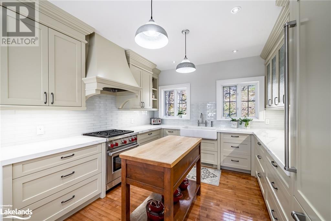
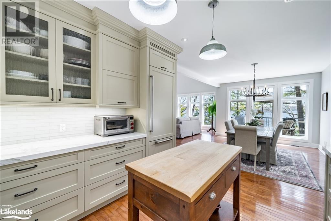
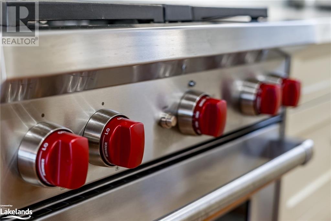
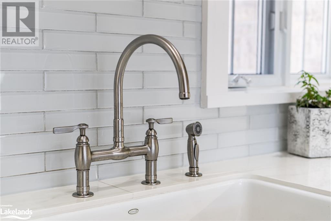
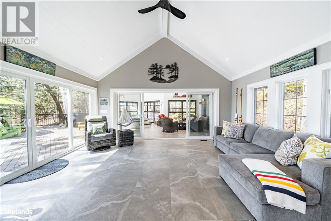
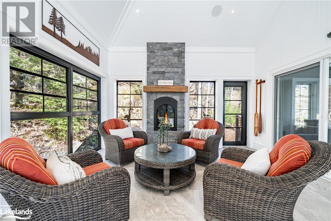
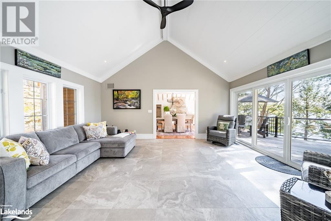
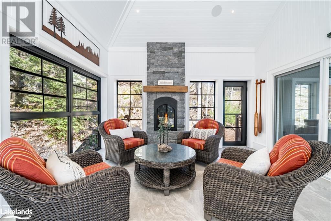
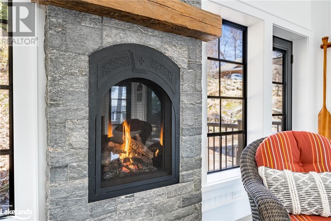
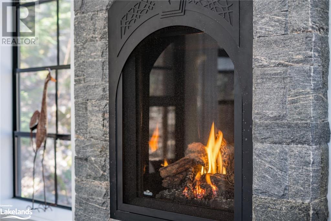
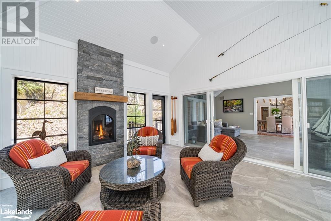
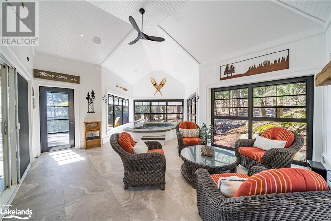
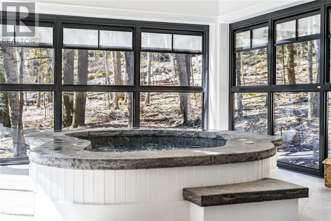
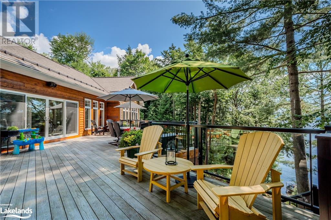
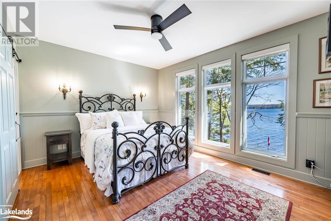
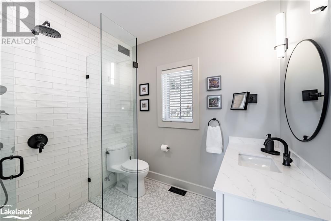
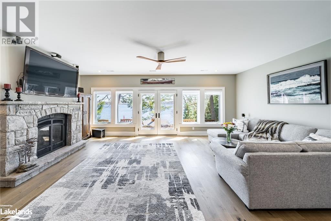
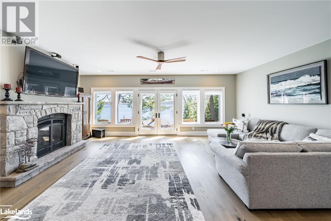
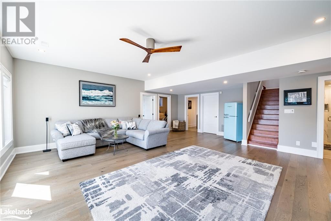
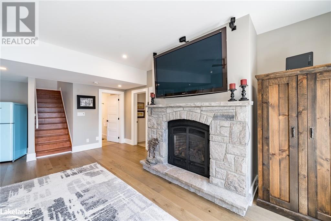
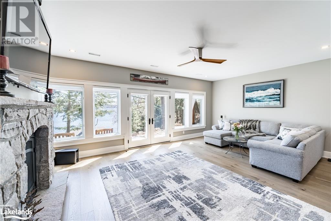
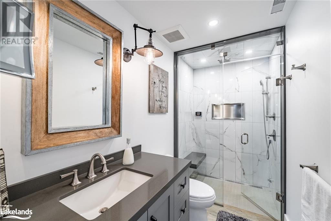
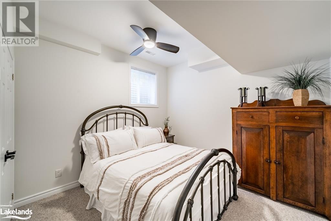
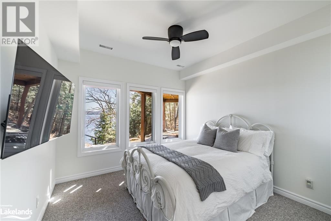
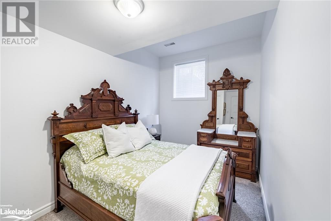
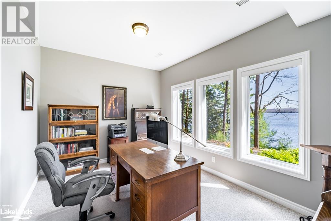
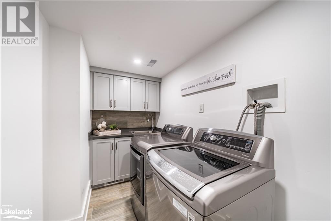
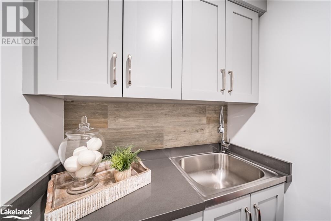
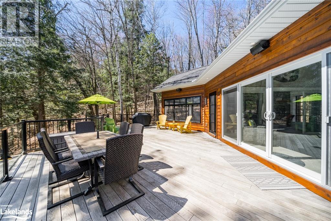
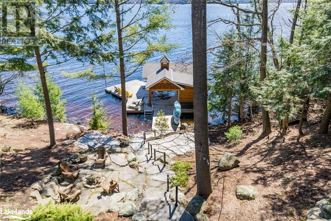
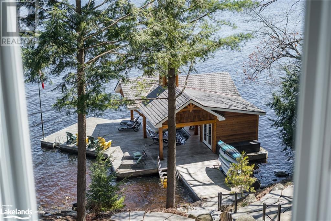
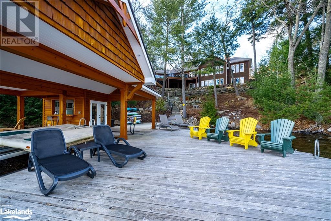
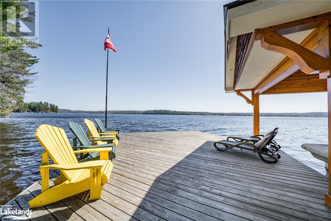
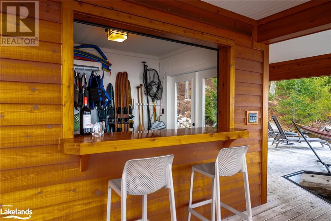
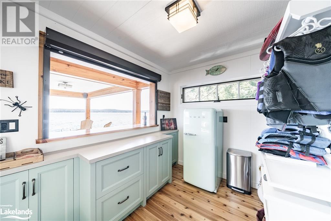
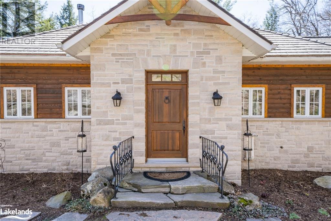
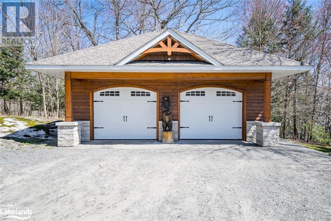
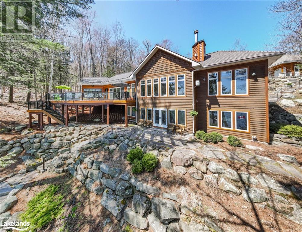
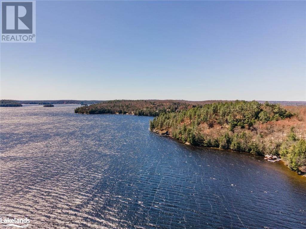
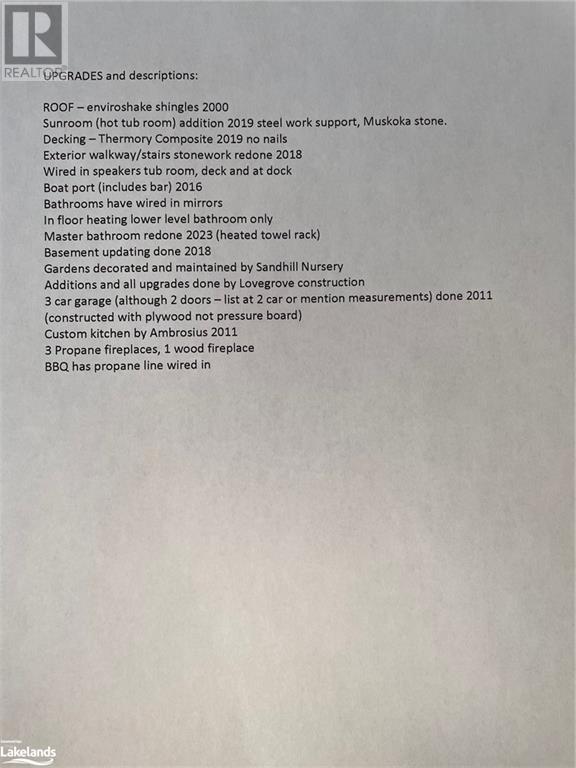
 705-644-2637
705-644-2637
